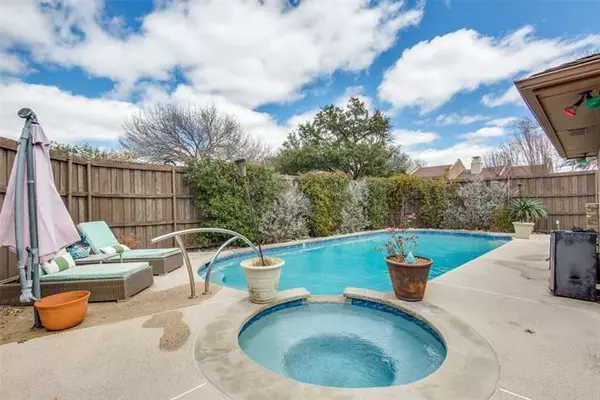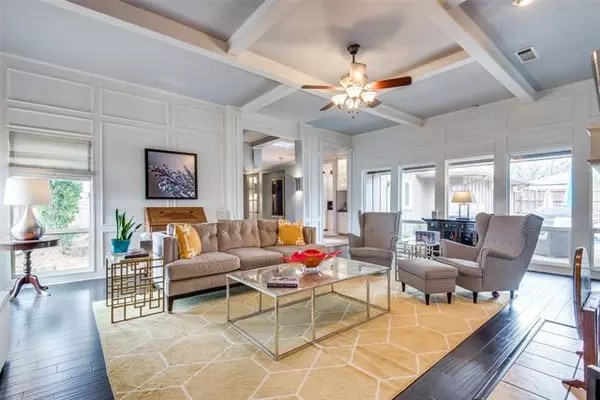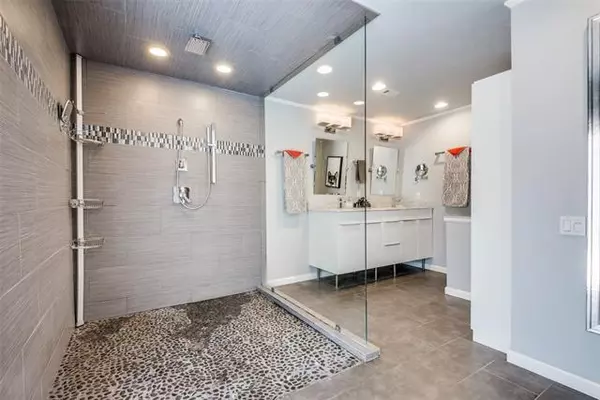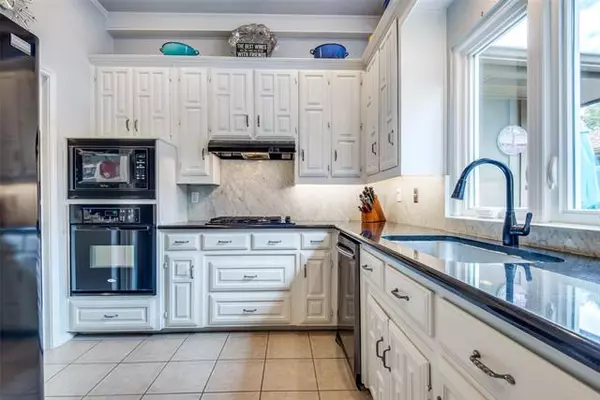$475,000
For more information regarding the value of a property, please contact us for a free consultation.
3701 Leathertop Drive Plano, TX 75075
3 Beds
3 Baths
2,112 SqFt
Key Details
Property Type Single Family Home
Sub Type Single Family Residence
Listing Status Sold
Purchase Type For Sale
Square Footage 2,112 sqft
Price per Sqft $224
Subdivision River Bend #1
MLS Listing ID 20009625
Sold Date 04/08/22
Style Ranch
Bedrooms 3
Full Baths 2
Half Baths 1
HOA Y/N None
Year Built 1978
Annual Tax Amount $6,364
Lot Size 9,147 Sqft
Acres 0.21
Property Description
MULTIPLE OFFERS-Deadline 6pm Sunday. Beautiful, updated 1 story on a spacious corner lot w~mature trees on a quiet street, & no HOA! Private backyard with glistening pool & spa, open & covered patio's to enjoy the Texas sunsets & the warm summer days. Green space on the side yards for kids or pets to play. Flexible interior spaces w~3 generous bedrooms, 2 full & 1 half baths for guests, plus an office & large dining room. The family room is super sized w~a beautiful fireplace focal point & is flooded with light streaming through the wall of windows overlooking the patio & pool. Kitchen opens to the dining room & has white cabinets, granite countertops, a gas cooktop & 2 adjacent pantries! Private master bedroom has access to the backyard & an enormous bath. Generous walk-in closet, gorgeous floor to ceiling tiled fireplace, huge frameless glass shower & room for seating or a workout space. Rear entry 2 car garage is spacious enough for all your vehicles with 2 spaces under the carport!
Location
State TX
County Collin
Community Sidewalks
Direction South of Parker Rd on Jeremes Landing; right onto Leathertop Dr. House is on the corner.
Rooms
Dining Room 1
Interior
Interior Features Built-in Features, Chandelier, Decorative Lighting, Double Vanity, Flat Screen Wiring, Granite Counters, High Speed Internet Available, Pantry, Vaulted Ceiling(s), Walk-In Closet(s), Wet Bar
Heating Central, Fireplace(s)
Cooling Ceiling Fan(s), Central Air
Flooring Carpet, Ceramic Tile, Wood
Fireplaces Number 2
Fireplaces Type Bath, Bedroom, Double Sided, Family Room, Wood Burning
Appliance Built-in Gas Range, Dishwasher, Disposal, Gas Range, Microwave, Plumbed For Gas in Kitchen, Refrigerator, Vented Exhaust Fan
Heat Source Central, Fireplace(s)
Laundry Utility Room, Full Size W/D Area, Washer Hookup
Exterior
Exterior Feature Covered Patio/Porch, Rain Gutters
Garage Spaces 2.0
Carport Spaces 2
Fence Wood
Pool Fenced, Gunite, In Ground, Pool/Spa Combo
Community Features Sidewalks
Utilities Available City Sewer, City Water, Curbs, Individual Gas Meter, Individual Water Meter, Sidewalk
Roof Type Composition
Garage Yes
Private Pool 1
Building
Lot Description Corner Lot, Few Trees, Landscaped, Sprinkler System, Subdivision
Story One
Foundation Slab
Structure Type Brick,Siding
Schools
High Schools Plano Senior
School District Plano Isd
Others
Acceptable Financing Cash, Conventional
Listing Terms Cash, Conventional
Financing Cash
Special Listing Condition Survey Available
Read Less
Want to know what your home might be worth? Contact us for a FREE valuation!

Our team is ready to help you sell your home for the highest possible price ASAP

©2024 North Texas Real Estate Information Systems.
Bought with Trupti Gandhi • Keller Williams Realty
GET MORE INFORMATION





