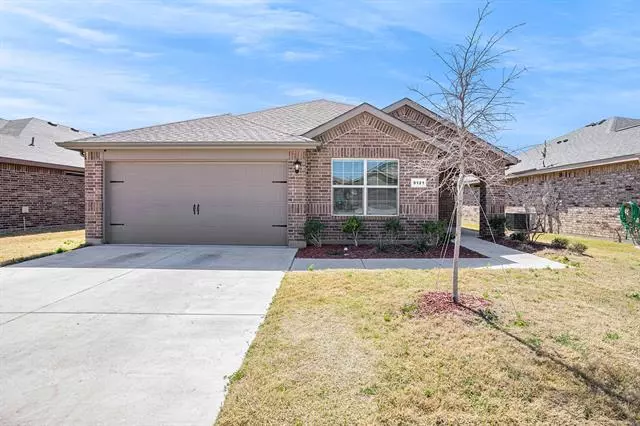$329,900
For more information regarding the value of a property, please contact us for a free consultation.
9121 High Stirrup Lane Fort Worth, TX 76131
5 Beds
2 Baths
2,133 SqFt
Key Details
Property Type Single Family Home
Sub Type Single Family Residence
Listing Status Sold
Purchase Type For Sale
Square Footage 2,133 sqft
Price per Sqft $154
Subdivision Watersbend South
MLS Listing ID 20013979
Sold Date 04/29/22
Style Traditional
Bedrooms 5
Full Baths 2
HOA Fees $52/qua
HOA Y/N Mandatory
Year Built 2019
Annual Tax Amount $7,186
Lot Size 5,749 Sqft
Acres 0.132
Property Description
***MULTIPLE OFFERS RECEIVED*** Highest and Best due by Friday, April 1, at 11:00 a.m. Watersbend! Neighborhood pool and more! Great floorplan with all the right rooms and spaces. Five bedrooms! Two Full baths and a two car carage. Big living area and dining room area. Large and spacious kitchen, granite, island, breakfast bar, pantry! Private master suite with luxury bath. Bedrooms 2,3,4 at the front of the home with adjacent bath. Easy flexible floorplan with room for everyone, home offices and feels like nearly new!
Location
State TX
County Tarrant
Community Club House, Community Pool, Curbs, Greenbelt, Sidewalks
Direction FROM 820, EXIT SAGINAW BLVD, TAKE SAGINAW BLVD TO BAILEY BOSWELL, RIGHT ON BAILEY BOSWELL, LEFT ON WAGLEY ROBERTS, RIGHT ON HIGH SUMMIT, RIGHT ON HIGH STIRRUP, HOUSE WILL BE ON THE RIGHT
Rooms
Dining Room 1
Interior
Interior Features Cable TV Available, Double Vanity, Granite Counters, High Speed Internet Available, Kitchen Island, Open Floorplan, Pantry, Smart Home System, Walk-In Closet(s), Wired for Data
Heating Central, Electric
Cooling Central Air, Electric
Flooring Carpet, Tile
Equipment Irrigation Equipment
Appliance Dishwasher, Disposal, Dryer, Electric Oven, Ice Maker, Microwave, Double Oven, Plumbed for Ice Maker, Refrigerator, Vented Exhaust Fan, Washer
Heat Source Central, Electric
Laundry Electric Dryer Hookup, Utility Room, Full Size W/D Area, Washer Hookup
Exterior
Exterior Feature Covered Patio/Porch, Rain Gutters, Lighting, Private Yard
Garage Spaces 2.0
Fence Back Yard, Wood
Community Features Club House, Community Pool, Curbs, Greenbelt, Sidewalks
Utilities Available All Weather Road, Cable Available, City Sewer, City Water, Concrete, Curbs, Individual Water Meter, Phone Available, Sidewalk, Underground Utilities
Roof Type Composition
Garage Yes
Building
Lot Description Interior Lot, Sprinkler System, Subdivision
Story One
Foundation Slab
Structure Type Brick,Fiberglass Siding,Siding,Wood
Schools
School District Eagle Mt-Saginaw Isd
Others
Ownership THOMAS AND LORI REESE
Acceptable Financing Cash, Conventional, FHA, VA Loan
Listing Terms Cash, Conventional, FHA, VA Loan
Financing Conventional
Read Less
Want to know what your home might be worth? Contact us for a FREE valuation!

Our team is ready to help you sell your home for the highest possible price ASAP

©2024 North Texas Real Estate Information Systems.
Bought with Fei Lin • Keller Williams Realty

GET MORE INFORMATION

