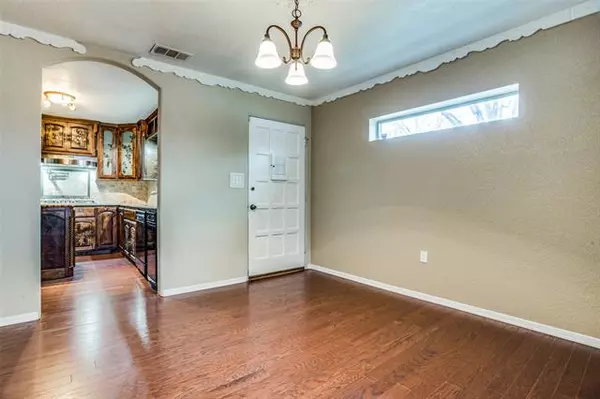$319,900
For more information regarding the value of a property, please contact us for a free consultation.
6708 Park Place Drive Richland Hills, TX 76118
3 Beds
2 Baths
1,946 SqFt
Key Details
Property Type Single Family Home
Sub Type Single Family Residence
Listing Status Sold
Purchase Type For Sale
Square Footage 1,946 sqft
Price per Sqft $164
Subdivision Richland Park Add
MLS Listing ID 20017787
Sold Date 05/26/22
Style Ranch
Bedrooms 3
Full Baths 2
HOA Y/N None
Year Built 1953
Lot Size 10,410 Sqft
Acres 0.239
Property Description
Includes up to additional $5k towards Closing Costs Charming home located in the heart of Richland Hills central business district. Easy access to Highways 183, 121, 26, I-820 & approx 7 miles NE of Downtown FW. Move-in ready with lots of storage, flat screen TV in kitchen, refrigerator, microwave, double wall oven, gas cooktop, trash compactor, front load washer & dryer, Ecobee thermostat, gas hot water, alarm system & new air conditioner. Master bath features claw-foot tub, huge step-in shower, vessel sink, comfort height elongated dual flush toilet. Walk-in closet boast wood flooring, built-in drawers, laundry hamper, built-in jewelry box or gun safe. Attached garage has been converted to game room with wet bar, beverage fridge, built in wine rack, wood beams & gas fireplace. Large detached garage can easily become a workshop & an additional storage building- both located in the backyard. Enjoy your summers on the oversized covered back patio with insulated roof. No HOA. A must see!
Location
State TX
County Tarrant
Direction GPS works great for this location as there are multiple options for arriving to this destination.
Rooms
Dining Room 1
Interior
Interior Features Built-in Features, Cable TV Available, Decorative Lighting, Eat-in Kitchen, Granite Counters, High Speed Internet Available, Kitchen Island, Natural Woodwork, Walk-In Closet(s), Wet Bar
Heating Central, Fireplace(s), Natural Gas
Cooling Ceiling Fan(s), Central Air, Electric
Flooring Ceramic Tile, Hardwood, Wood
Fireplaces Number 1
Fireplaces Type Gas
Appliance Dishwasher, Disposal, Dryer, Electric Oven, Gas Range, Microwave, Double Oven, Refrigerator, Trash Compactor, Washer
Heat Source Central, Fireplace(s), Natural Gas
Laundry Electric Dryer Hookup, Utility Room, Full Size W/D Area, Washer Hookup, Other
Exterior
Exterior Feature Covered Patio/Porch, Storage
Garage Spaces 1.0
Fence Fenced, Wood
Utilities Available Cable Available, City Sewer, City Water, Curbs, Individual Gas Meter, Individual Water Meter, Natural Gas Available, Overhead Utilities, Phone Available
Roof Type Composition
Parking Type Converted Garage, Driveway, Off Street, See Remarks
Garage Yes
Building
Lot Description Few Trees, Interior Lot
Story One
Foundation Pillar/Post/Pier
Structure Type Unknown
Schools
School District Birdville Isd
Others
Restrictions Unknown Encumbrance(s)
Ownership Of Record
Financing VA
Read Less
Want to know what your home might be worth? Contact us for a FREE valuation!

Our team is ready to help you sell your home for the highest possible price ASAP

©2024 North Texas Real Estate Information Systems.
Bought with James Mackey • Better Homes and Gardens Real Estate, Winans

GET MORE INFORMATION





