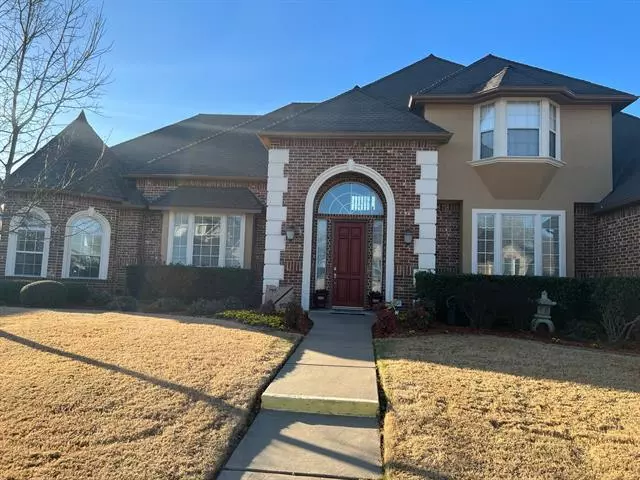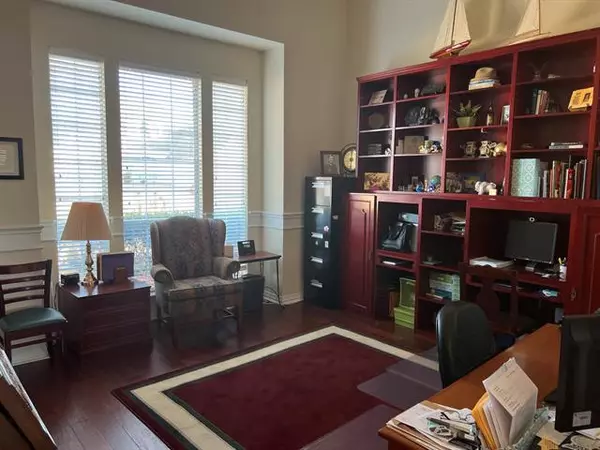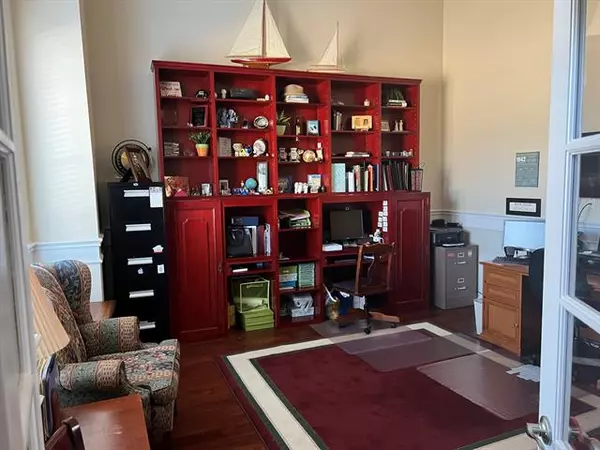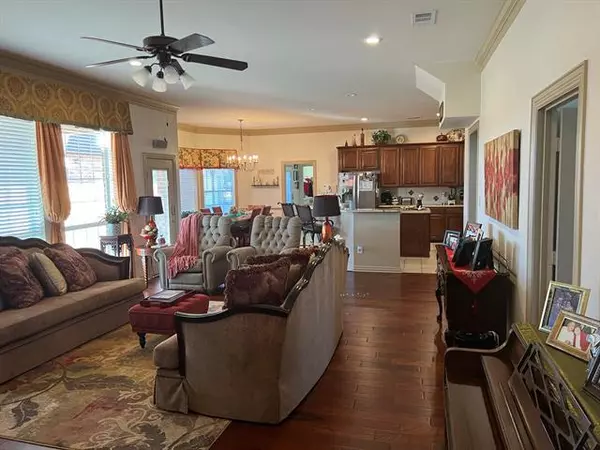$575,000
For more information regarding the value of a property, please contact us for a free consultation.
812 Thomas Crossing Drive Fort Worth, TX 76028
3 Beds
3 Baths
3,436 SqFt
Key Details
Property Type Single Family Home
Sub Type Single Family Residence
Listing Status Sold
Purchase Type For Sale
Square Footage 3,436 sqft
Price per Sqft $167
Subdivision Thomas Crossing Add
MLS Listing ID 20018397
Sold Date 05/03/22
Bedrooms 3
Full Baths 2
Half Baths 1
HOA Fees $8/ann
HOA Y/N Mandatory
Year Built 1999
Annual Tax Amount $12,477
Lot Size 0.325 Acres
Acres 0.325
Property Description
Fore! is the word for this property! This custom 3,400 square foot house sits on the 15th green of the Southern Oaks Golf & Tennis Club. Hand scraped wood floors throughout the first level complement the large separate office and living area with the adjacent kitchen and breakfast areas overlooking that. Custom drapes throughout with a decorator's appeal. The master bedroom has a raised ceiling with crown molding. The master bathroom includes his and her closets with a centered tub flanked by separate vanities. Kids will love their own floor with a game room overlooking the grand entry. Jack and Jill bathroom with large kids' bedrooms. A sweeping staircase with art niches for the Elvis sculptures abound. The final grand touch is an 18x29 custom-built covered patio with plenty of room for a nice swimming pool in the oversized backyard. The agent is related to the owners.
Location
State TX
County Tarrant
Direction GPS
Rooms
Dining Room 2
Interior
Interior Features Decorative Lighting, Double Vanity, Eat-in Kitchen, Granite Counters, High Speed Internet Available, Kitchen Island, Open Floorplan, Walk-In Closet(s)
Heating Central, Fireplace Insert, Natural Gas
Cooling Ceiling Fan(s), Central Air, Electric
Flooring Carpet, Wood
Fireplaces Number 1
Fireplaces Type Gas Starter, Living Room
Appliance Dishwasher, Disposal, Electric Cooktop, Electric Oven, Gas Water Heater, Microwave, Plumbed for Ice Maker
Heat Source Central, Fireplace Insert, Natural Gas
Exterior
Exterior Feature Covered Patio/Porch, Rain Gutters
Garage Spaces 3.0
Fence Wood
Utilities Available Cable Available, City Sewer, City Water, Individual Gas Meter, Individual Water Meter, Natural Gas Available, Underground Utilities
Roof Type Other
Garage Yes
Building
Lot Description Corner Lot, Landscaped, Lrg. Backyard Grass, On Golf Course, Sprinkler System, Subdivision
Story Two
Foundation Slab
Structure Type Brick
Schools
School District Burleson Isd
Others
Restrictions Deed,Easement(s)
Ownership Roland Haedge
Acceptable Financing Cash, Conventional, FHA
Listing Terms Cash, Conventional, FHA
Financing Conventional
Read Less
Want to know what your home might be worth? Contact us for a FREE valuation!

Our team is ready to help you sell your home for the highest possible price ASAP

©2025 North Texas Real Estate Information Systems.
Bought with Renee Pellet • HomeSmart
GET MORE INFORMATION





