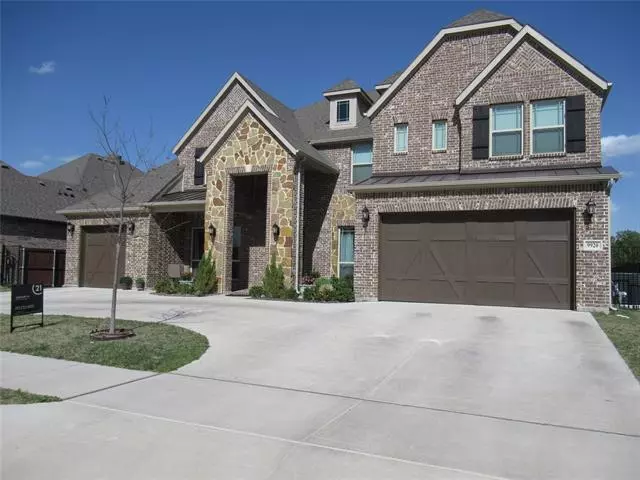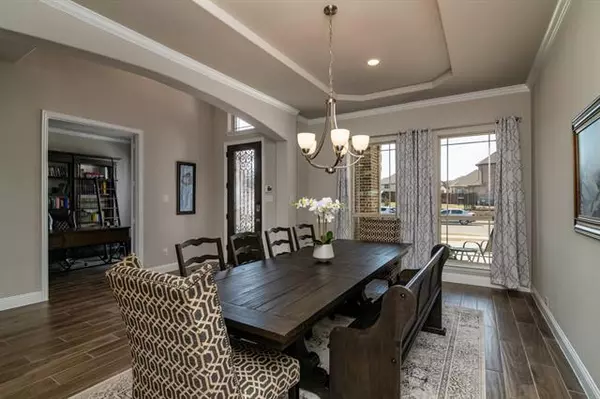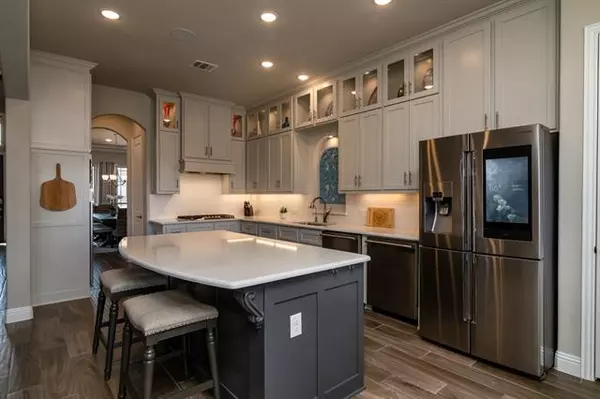$873,000
For more information regarding the value of a property, please contact us for a free consultation.
9920 Landing Way Fort Worth, TX 76179
6 Beds
5 Baths
4,929 SqFt
Key Details
Property Type Single Family Home
Sub Type Single Family Residence
Listing Status Sold
Purchase Type For Sale
Square Footage 4,929 sqft
Price per Sqft $177
Subdivision La Frontera-Fort Worth
MLS Listing ID 20008378
Sold Date 05/31/22
Style Traditional
Bedrooms 6
Full Baths 5
HOA Fees $45
HOA Y/N Mandatory
Year Built 2020
Annual Tax Amount $16,635
Lot Size 0.254 Acres
Acres 0.254
Property Description
Buyer's financing fell. MULTI GEN HOME with soaring 10' ceilings, sweeping staircase, two-story stone fireplace and abundant natural light. Open floorplan into the gourmet kitchen featuring extended, lighted upper cabinets to display your treasures. You're not seeing double! There are TWO dishwashers, TWO built in ovens, TWO pantries PLUS a butler's pantry. Primary suite downstairs offers spacious bedroom, walk-in closet and oversized shower with TWO shower heads. Upstairs boasts 4 more large bedrooms, 2 additional full baths, flex area and fully loaded plug-and-play media room equipped with state-of-the-art AV equipment. Attached living quarters offer 2nd full kitchen, living area, bath with jetted, garden tub and separate shower, bedroom with walk in closet and private access to the backyard. Expanded patios are ready for your summer fun! Down the stairs you'll find built-in gardening beds with no neighbors behind you to interrupt your backyard oasis! AND SO MUCH MORE...
Location
State TX
County Tarrant
Community Curbs, Park, Playground, Sidewalks, Other
Direction From I-35W: Exit Basswood Blvd and head west, L on Bailey Boswell Rd, R on Boat Club Rd, R on Landing Way. Home is on the right side of the street.
Rooms
Dining Room 3
Interior
Interior Features Built-in Features, Cable TV Available, Decorative Lighting, High Speed Internet Available, Kitchen Island, Open Floorplan, Pantry, Smart Home System, Sound System Wiring, Vaulted Ceiling(s), Walk-In Closet(s), Wired for Data, Other
Heating Central, Natural Gas, Zoned
Cooling Central Air, Zoned
Flooring Carpet, Ceramic Tile
Fireplaces Number 1
Fireplaces Type Gas Logs, Living Room
Equipment List Available
Appliance Dishwasher, Disposal, Gas Cooktop, Microwave, Double Oven, Plumbed For Gas in Kitchen, Plumbed for Ice Maker, Tankless Water Heater, Vented Exhaust Fan, Water Softener
Heat Source Central, Natural Gas, Zoned
Laundry Electric Dryer Hookup, Utility Room, Full Size W/D Area, Washer Hookup
Exterior
Exterior Feature Covered Patio/Porch, Rain Gutters, Lighting
Garage Spaces 3.0
Fence Wood, Wrought Iron
Community Features Curbs, Park, Playground, Sidewalks, Other
Utilities Available All Weather Road, Cable Available, City Sewer, City Water, Community Mailbox, Concrete, Curbs, Electricity Connected, Individual Gas Meter, Individual Water Meter, Phone Available, Sidewalk, Underground Utilities
Roof Type Composition
Garage Yes
Building
Lot Description Few Trees, Interior Lot, Landscaped, Sprinkler System, Subdivision
Story Two
Foundation Slab
Structure Type Brick,Rock/Stone
Schools
School District Eagle Mt-Saginaw Isd
Others
Restrictions Architectural,Deed
Ownership John Wiertzema et al
Acceptable Financing Cash, Conventional
Listing Terms Cash, Conventional
Financing Conventional
Special Listing Condition Deed Restrictions, Survey Available
Read Less
Want to know what your home might be worth? Contact us for a FREE valuation!

Our team is ready to help you sell your home for the highest possible price ASAP

©2024 North Texas Real Estate Information Systems.
Bought with Danny Peters • eXp Realty, LLC

GET MORE INFORMATION





