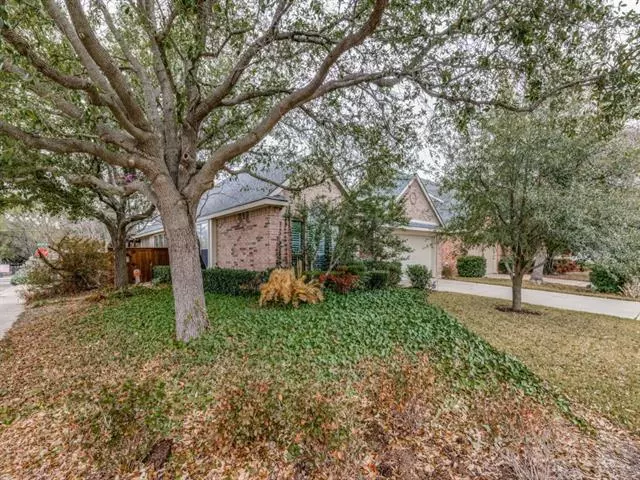$400,000
For more information regarding the value of a property, please contact us for a free consultation.
2866 Vacherie Lane Dallas, TX 75227
3 Beds
2 Baths
2,214 SqFt
Key Details
Property Type Single Family Home
Sub Type Single Family Residence
Listing Status Sold
Purchase Type For Sale
Square Footage 2,214 sqft
Price per Sqft $180
Subdivision Enclave At Grove Hill
MLS Listing ID 20015671
Sold Date 04/19/22
Style Traditional
Bedrooms 3
Full Baths 2
HOA Fees $52/ann
HOA Y/N Mandatory
Year Built 2003
Annual Tax Amount $7,413
Lot Size 8,886 Sqft
Acres 0.204
Property Description
Beautiful, gated community just minutes to Downtown, White Rock Lake & Arboretum. This neighborhood is amazingly friendly & walkable; you constantly see people out with strollers & pets! Drive up to a gorgeous home with extensive, yet easy care, landscaping. Open the door & immediately you see a generous dining room w 10' ceilings & stunning, vintage crystal chandelier w matching wall sconces. The kitchen boasts an island, breakfast bar, a nook for coffee bar, windows as backsplash & it is open to the living area. Huge living has builtin bookcases & access to the sunroom. Homeowner practically lives in sunroom as it is the perfect place to start & end your day; it opens to the deck w pergola & a large, private backyard. Oversized primary bedroom has a spacious ensuite bath w soaking tub, sep shower & 2 sinks. The primary closet offers ample space. Secondary bedrooms are very large with walkin closets. Plantation shutters throughout. All inquiries call co listing agent Doug.
Location
State TX
County Dallas
Community Curbs, Gated, Perimeter Fencing, Sidewalks
Direction from I30-south on Jim Miller-West on Samuell, South on Grove Hill to gated entrance of subdivision (there is only 1 entrance and it has 2 gates plus the panel to open the gate-other gate is for exit only and may close on you if you try to sneak in!!)
Rooms
Dining Room 1
Interior
Interior Features Cable TV Available, Chandelier, Eat-in Kitchen, Granite Counters, High Speed Internet Available, Kitchen Island, Open Floorplan, Pantry, Walk-In Closet(s)
Heating Central, Natural Gas
Cooling Ceiling Fan(s), Central Air, Electric
Flooring Ceramic Tile
Appliance Dishwasher, Disposal, Dryer, Gas Range, Gas Water Heater, Ice Maker, Plumbed For Gas in Kitchen, Plumbed for Ice Maker, Refrigerator
Heat Source Central, Natural Gas
Laundry Electric Dryer Hookup, Utility Room, Full Size W/D Area, Washer Hookup
Exterior
Exterior Feature Covered Deck, Covered Patio/Porch, Rain Gutters
Garage Spaces 2.0
Fence Back Yard, Wood
Community Features Curbs, Gated, Perimeter Fencing, Sidewalks
Utilities Available Cable Available, City Sewer, City Water, Concrete, Curbs, Individual Gas Meter, Sidewalk, Underground Utilities
Roof Type Composition
Garage Yes
Building
Lot Description Corner Lot, Few Trees, Landscaped, Lrg. Backyard Grass, Sprinkler System, Subdivision
Story One
Foundation Slab
Structure Type Brick,Siding
Schools
School District Dallas Isd
Others
Restrictions Animals,Architectural,Deed
Ownership George W Monroe
Acceptable Financing Cash, Conventional
Listing Terms Cash, Conventional
Financing Conventional
Special Listing Condition Deed Restrictions, Survey Available
Read Less
Want to know what your home might be worth? Contact us for a FREE valuation!

Our team is ready to help you sell your home for the highest possible price ASAP

©2025 North Texas Real Estate Information Systems.
Bought with Sara Aldiab • Coldwell Banker Realty
GET MORE INFORMATION





