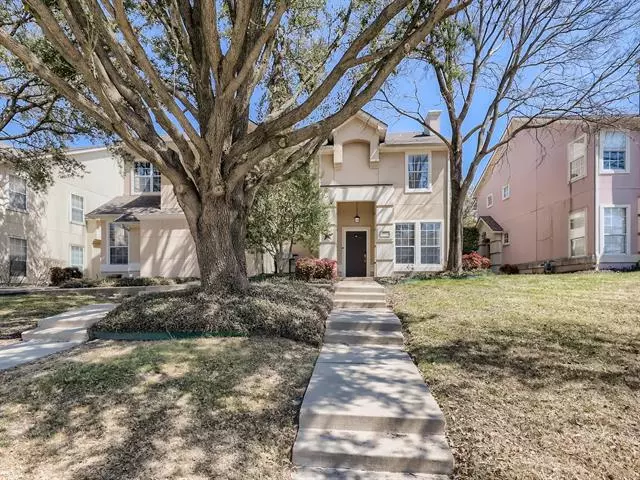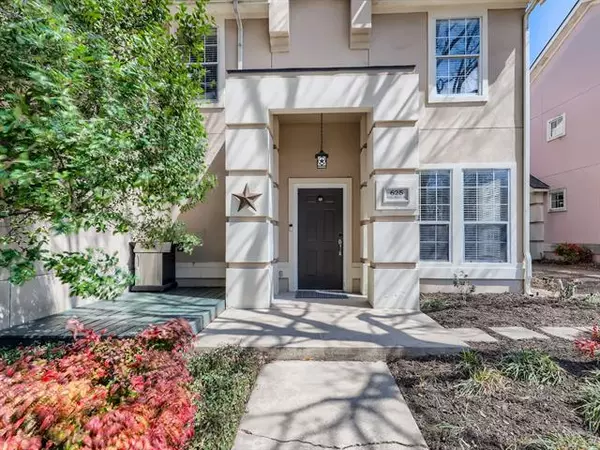$335,000
For more information regarding the value of a property, please contact us for a free consultation.
625 Park Place Drive Allen, TX 75002
3 Beds
3 Baths
1,701 SqFt
Key Details
Property Type Townhouse
Sub Type Townhouse
Listing Status Sold
Purchase Type For Sale
Square Footage 1,701 sqft
Price per Sqft $196
Subdivision Park Place Twnhms
MLS Listing ID 20012741
Sold Date 04/14/22
Style Traditional
Bedrooms 3
Full Baths 2
Half Baths 1
HOA Fees $212/mo
HOA Y/N Mandatory
Year Built 1999
Annual Tax Amount $4,868
Lot Size 3,484 Sqft
Acres 0.08
Property Description
Impressive 3 bedroom townhome with numerous updates. A huge oak tree in front provides ample shade for the front entry and the 12x16 deck was installed in 2016. Living-dining combo. Spacious kitchen nicely upgraded with a center island, breakfast bar, and Silestone. Ceiling fans in all rooms and living area. Luxurious primary with decorative ceiling and walk-in. Sports fields, tennis and basketball courts, and a waterpark are all in close proximity. Five-minute drive to Allen High School and Cabelas. The roof was replaced in 2014 and is in excellent condition. Conveying is a relatively new and lightly used stainless refrigerator with a bottom-out freezer. Interior was painted and new carpet was installed in March 2022. The storage racks convey in the oversized garage. A complete new belt-drive garage door opener was installed in 2020. Honeywell smart thermostat controlled via phone app. New AC compressor and coils installed in 2020 Click the Virtual Tour link for the 3D walkthrough.
Location
State TX
County Collin
Community Curbs, Jogging Path/Bike Path, Sidewalks
Direction Head east on W Bethany Dr toward S Central Expy Central Service S Turn left onto Prestige Cir. Turn left onto S Jupiter Rd Turn right onto Park Pl Dr.
Rooms
Dining Room 1
Interior
Interior Features Cable TV Available, Granite Counters, High Speed Internet Available, Kitchen Island, Open Floorplan, Pantry, Smart Home System, Vaulted Ceiling(s), Walk-In Closet(s)
Heating Central, Natural Gas
Cooling Ceiling Fan(s), Central Air, Electric
Flooring Carpet, Ceramic Tile
Fireplaces Number 1
Fireplaces Type Family Room, Gas Starter
Appliance Dishwasher, Disposal, Gas Oven, Gas Range, Microwave, Refrigerator
Heat Source Central, Natural Gas
Laundry Electric Dryer Hookup, Full Size W/D Area, Washer Hookup
Exterior
Exterior Feature Rain Gutters
Garage Spaces 2.0
Fence None
Community Features Curbs, Jogging Path/Bike Path, Sidewalks
Utilities Available Asphalt, Cable Available, City Sewer, City Water, Concrete, Curbs, Electricity Available, Individual Gas Meter, Individual Water Meter, Natural Gas Available, Phone Available, Sewer Available, Sidewalk
Roof Type Composition
Garage Yes
Building
Lot Description Adjacent to Greenbelt, Few Trees, Landscaped, Level, Subdivision
Story Two
Foundation Slab
Structure Type Stucco,Wood
Schools
School District Allen Isd
Others
Ownership Gerald Dedrick
Acceptable Financing Cash, Conventional, FHA, VA Loan
Listing Terms Cash, Conventional, FHA, VA Loan
Financing Cash
Read Less
Want to know what your home might be worth? Contact us for a FREE valuation!

Our team is ready to help you sell your home for the highest possible price ASAP

©2025 North Texas Real Estate Information Systems.
Bought with Karis Jones • Heart & Home Realtors
GET MORE INFORMATION





