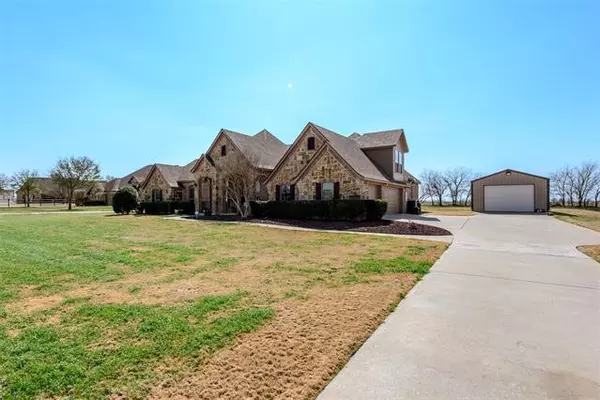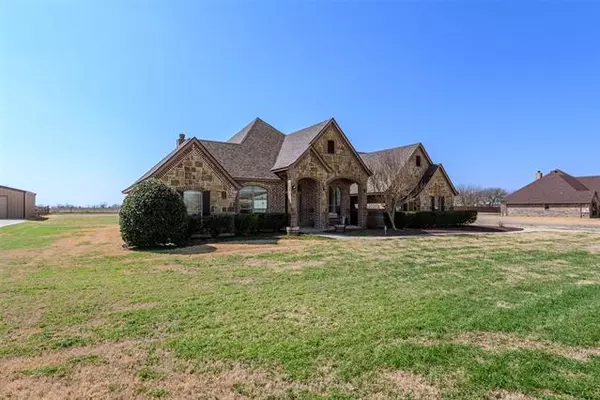$515,000
For more information regarding the value of a property, please contact us for a free consultation.
204 Canyon Drive Decatur, TX 76234
3 Beds
2 Baths
2,537 SqFt
Key Details
Property Type Single Family Home
Sub Type Single Family Residence
Listing Status Sold
Purchase Type For Sale
Square Footage 2,537 sqft
Price per Sqft $202
Subdivision Reatta Estates Ph2
MLS Listing ID 20010090
Sold Date 04/21/22
Style Traditional
Bedrooms 3
Full Baths 2
HOA Y/N None
Year Built 2007
Annual Tax Amount $5,771
Lot Size 1.000 Acres
Acres 1.0
Property Description
Immaculate custom home on 1 acre in the delightful community of Reatta Estates! No city taxes & no HOA! This stunning open concept home features 3 bedrooms, 2 bathrooms, 3 car garage, & completed bonus room. Spacious living room with gas fireplace & beautiful stonework. Dreamy eat-in kitchen offers breakfast bar, island, pantry, an abundance of intricate cabinetry & granite countertops. Formal dining with handscraped hardwood flooring. Master suite includes separate vanities, enormous garden tub, walk-in shower & walk-in closet. Enjoy tranquil evenings from your back porch, while overlooking the peaceful countryside of Decatur! Extended driveway to 24x30 insulated workshop with electric. House roof, garage doors & majority of workshop metal & door replaced March 2022, upgraded irrigation system, & both HVAC units replaced & upgraded in 2018. Property perfectly located for easy commute to DFW!
Location
State TX
County Wise
Direction Exit 287 N onto CR 4228 at NRS Trailer & veer left onto CR 4227. Turn left on Mesquite Dr. which turns into Canyon Dr. House on left. GPS friendly
Rooms
Dining Room 2
Interior
Interior Features Built-in Features, Cable TV Available, Decorative Lighting, Double Vanity, Eat-in Kitchen, Granite Counters, High Speed Internet Available, Kitchen Island, Natural Woodwork, Open Floorplan, Pantry, Sound System Wiring, Vaulted Ceiling(s), Walk-In Closet(s)
Heating Electric, ENERGY STAR Qualified Equipment, Fireplace(s), Heat Pump, Humidity Control
Cooling Electric, ENERGY STAR Qualified Equipment, Humidity Control, Multi Units, Roof Turbine(s)
Flooring Carpet, Ceramic Tile, Hardwood
Fireplaces Number 1
Fireplaces Type Blower Fan, Gas Logs, Gas Starter, Living Room, Propane, Stone
Equipment Irrigation Equipment
Appliance Dishwasher, Disposal, Electric Oven, Electric Range, Electric Water Heater, Microwave
Heat Source Electric, ENERGY STAR Qualified Equipment, Fireplace(s), Heat Pump, Humidity Control
Laundry Electric Dryer Hookup, Utility Room, Full Size W/D Area, Washer Hookup
Exterior
Exterior Feature Covered Patio/Porch, Lighting, Private Yard, RV/Boat Parking, Storage
Garage Spaces 3.0
Utilities Available Aerobic Septic, Asphalt, Cable Available, Electricity Connected, Outside City Limits, Private Sewer, Private Water, Propane, Underground Utilities
Roof Type Composition
Garage Yes
Building
Lot Description Acreage, Landscaped, Lrg. Backyard Grass, Pasture, Sprinkler System, Subdivision
Story Two
Foundation Slab
Structure Type Brick,Rock/Stone,Wood
Schools
School District Decatur Isd
Others
Ownership Joe Sayre
Acceptable Financing Cash, Conventional, VA Loan
Listing Terms Cash, Conventional, VA Loan
Financing Cash
Special Listing Condition Aerial Photo
Read Less
Want to know what your home might be worth? Contact us for a FREE valuation!

Our team is ready to help you sell your home for the highest possible price ASAP

©2025 North Texas Real Estate Information Systems.
Bought with Gene Barnett • Get Listed DFW
GET MORE INFORMATION





