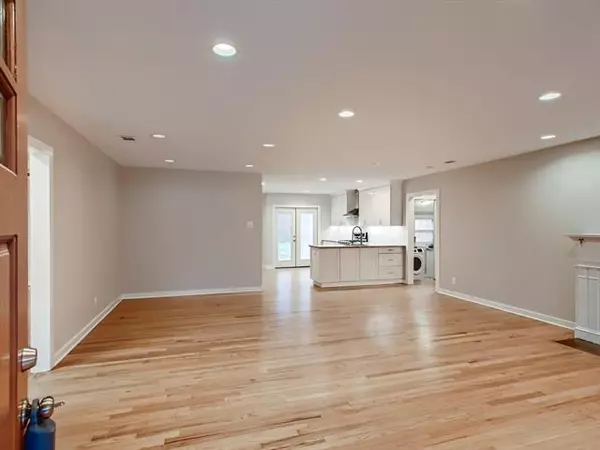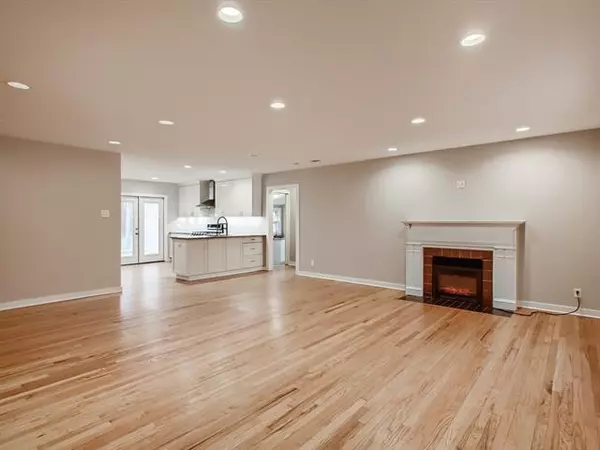$598,000
For more information regarding the value of a property, please contact us for a free consultation.
5810 Ravendale Lane Dallas, TX 75206
3 Beds
3 Baths
1,727 SqFt
Key Details
Property Type Single Family Home
Sub Type Single Family Residence
Listing Status Sold
Purchase Type For Sale
Square Footage 1,727 sqft
Price per Sqft $346
Subdivision North Stonewall Terrace
MLS Listing ID 20005737
Sold Date 04/12/22
Style Traditional
Bedrooms 3
Full Baths 3
HOA Y/N None
Year Built 1941
Annual Tax Amount $12,146
Lot Size 6,795 Sqft
Acres 0.156
Property Description
OFFER DEADLINE: MARCH 14th at NOON. Wonderful updated cottage on a spacious interior lot with mature landscaping and a covered porch. The inviting family room has a cozy fireplace and recessed lighting. The light and bright kitchen is open to the family and comes well-equipped with a full set of gleaming stainless steel appliances including a gas range with a vent hood, granite countertops with a breakfast bar, and a pantry. Genuine refinished hardwood floors in Living, Dining, Hall, and Bedrooms. The luxurious primary has a sliding barn door to the incredible updated private bath with a massive walk-in shower that has a rain showerhead and granite countertops on the dual vanity. Separate formal dining adjacent to the kitchen. Featuring 3 full baths, a sink in the laundry room. The private yard offers open patio and deck space and a shaded gazebo with lighting and a fan to enjoy year-round. Refrigerator and stackable washer and dryer are included. Virtual Tour link to view 3D walkthru.
Location
State TX
County Dallas
Community Curbs, Restaurant, Sidewalks
Direction North on Greenville from Mockingbird. Right on Ravendale to 5810.
Rooms
Dining Room 2
Interior
Interior Features Cable TV Available, Double Vanity, Granite Counters, High Speed Internet Available, Open Floorplan, Pantry, Walk-In Closet(s)
Heating Central, Electric
Cooling Ceiling Fan(s), Central Air
Flooring Ceramic Tile, Concrete, Hardwood, Wood
Fireplaces Number 1
Fireplaces Type Electric, Family Room
Appliance Dishwasher, Disposal, Dryer, Gas Oven, Gas Range, Refrigerator, Vented Exhaust Fan, Washer
Heat Source Central, Electric
Laundry Electric Dryer Hookup, Full Size W/D Area, Washer Hookup
Exterior
Exterior Feature Covered Patio/Porch, Rain Gutters, Private Yard
Fence Privacy, Wood
Community Features Curbs, Restaurant, Sidewalks
Utilities Available Alley, Asphalt, Cable Available, City Sewer, City Water, Concrete, Curbs, Electricity Available, Individual Gas Meter, Individual Water Meter, Natural Gas Available, Phone Available, Sewer Available, Sidewalk
Roof Type Composition
Garage No
Building
Lot Description Few Trees, Interior Lot, Landscaped, Level, Lrg. Backyard Grass, Subdivision
Story One
Foundation Slab
Structure Type Siding
Schools
School District Dallas Isd
Others
Ownership Orchard Property II, LLC
Acceptable Financing Cash, Conventional, VA Loan
Listing Terms Cash, Conventional, VA Loan
Financing Conventional
Read Less
Want to know what your home might be worth? Contact us for a FREE valuation!

Our team is ready to help you sell your home for the highest possible price ASAP

©2024 North Texas Real Estate Information Systems.
Bought with Jeffrey Duffey • Jeff Duffey and Associates
GET MORE INFORMATION





