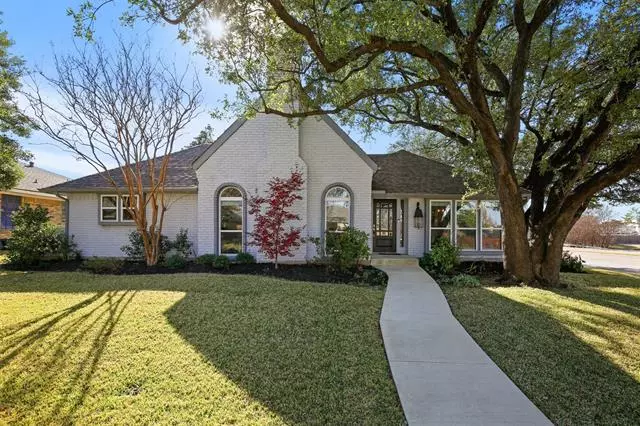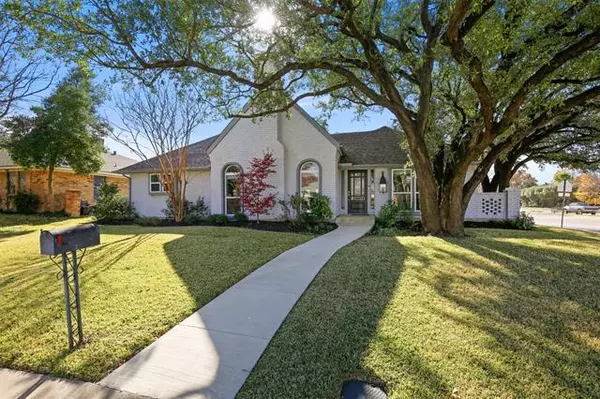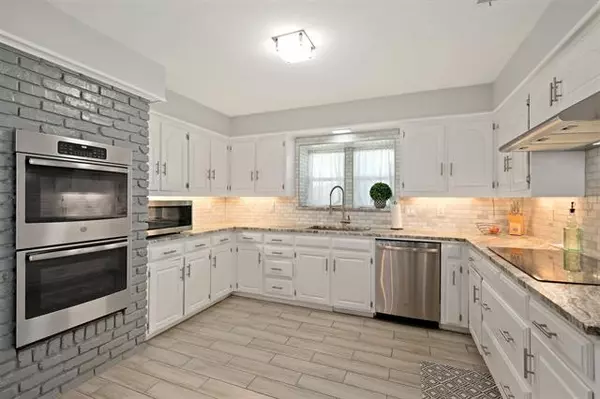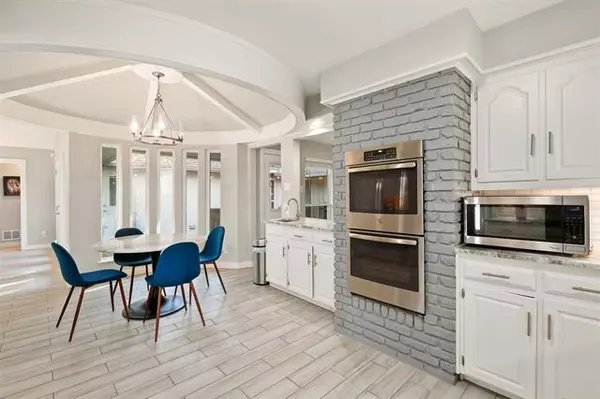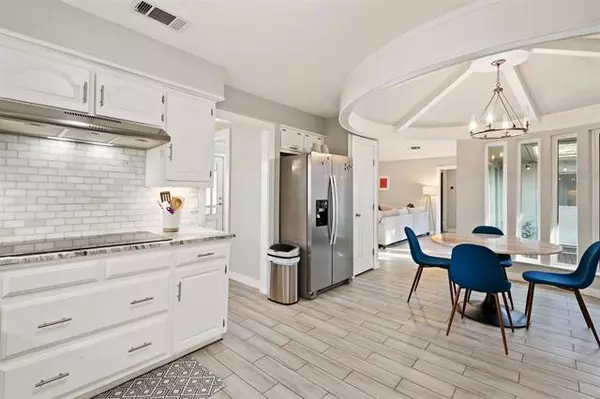$529,000
For more information regarding the value of a property, please contact us for a free consultation.
7104 Echo Bluff Drive Dallas, TX 75248
3 Beds
3 Baths
2,268 SqFt
Key Details
Property Type Single Family Home
Sub Type Single Family Residence
Listing Status Sold
Purchase Type For Sale
Square Footage 2,268 sqft
Price per Sqft $233
Subdivision Prestonwood 08
MLS Listing ID 14724783
Sold Date 03/24/22
Style Other
Bedrooms 3
Full Baths 3
HOA Y/N None
Total Fin. Sqft 2268
Year Built 1977
Annual Tax Amount $12,011
Lot Size 9,452 Sqft
Acres 0.217
Property Description
Multiple offers were received. Highest and best due Saturday evening 6:00 pm. 1-1-2022. Stunning single-story home nestled on the corner of a cul de sac! Gorgeous updated kitchen with crisp white cabinetry, stainless steel appliances, and tons of storage. The primary bedroom features a statement fireplace and a spa-inspired ensuite bathroom with double vanities, a large soaking tub, and lots of luxury. The backyard includes a tranquil deck that is perfect for entertaining. This is a must-see, schedule a viewing today!
Location
State TX
County Dallas
Direction Head north on Preston Rd toward Arapaho Rd, Turn right at the 1st cross street onto Arapaho Rd, Turn left onto Hillcrest Rd, Turn right onto Echo Bluff Dr
Rooms
Dining Room 2
Interior
Interior Features Cable TV Available, Flat Screen Wiring, High Speed Internet Available, Vaulted Ceiling(s)
Heating Central, Natural Gas
Cooling Central Air, Electric
Flooring Carpet, Ceramic Tile
Fireplaces Number 2
Fireplaces Type Master Bedroom, Other
Appliance Convection Oven, Dishwasher, Disposal, Double Oven, Electric Cooktop, Electric Oven, Plumbed for Ice Maker
Heat Source Central, Natural Gas
Laundry Electric Dryer Hookup, Full Size W/D Area, Washer Hookup
Exterior
Exterior Feature Covered Deck, Covered Patio/Porch, Rain Gutters
Garage Spaces 2.0
Fence Wood
Utilities Available Alley, City Sewer, City Water
Roof Type Composition
Garage Yes
Building
Lot Description Corner Lot, Cul-De-Sac, Many Trees
Story One
Foundation Slab
Structure Type Brick
Schools
Elementary Schools Brentfield
Middle Schools Parkhill
High Schools Pearce
School District Richardson Isd
Others
Restrictions Unknown Encumbrance(s)
Ownership On File
Acceptable Financing Cash, Conventional, FHA, VA Loan
Listing Terms Cash, Conventional, FHA, VA Loan
Financing Conventional
Read Less
Want to know what your home might be worth? Contact us for a FREE valuation!

Our team is ready to help you sell your home for the highest possible price ASAP

©2025 North Texas Real Estate Information Systems.
Bought with Renee Uberta • Keller Williams Realty Allen
GET MORE INFORMATION

