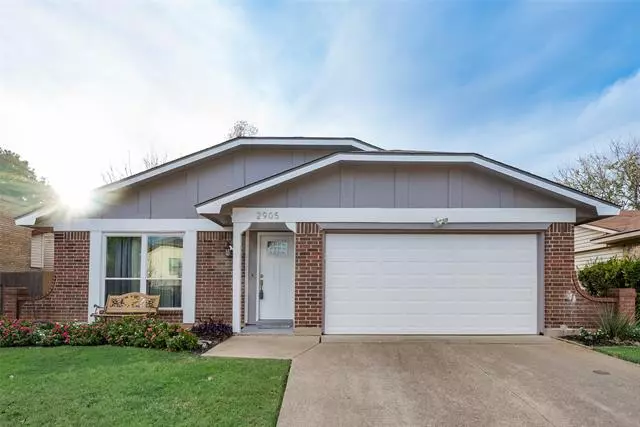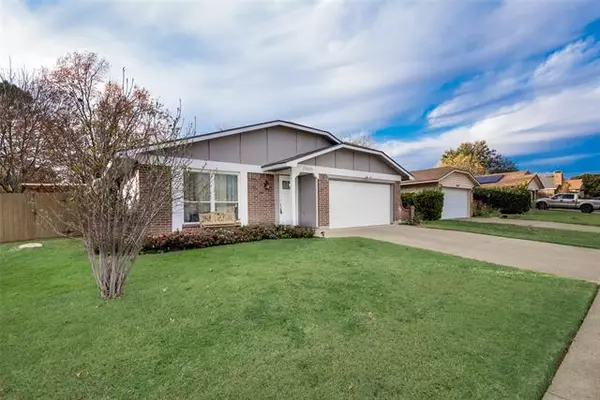$319,999
For more information regarding the value of a property, please contact us for a free consultation.
2905 Woodbridge Drive Bedford, TX 76021
4 Beds
2 Baths
1,850 SqFt
Key Details
Property Type Single Family Home
Sub Type Single Family Residence
Listing Status Sold
Purchase Type For Sale
Square Footage 1,850 sqft
Price per Sqft $172
Subdivision Woodbridge Add
MLS Listing ID 14719171
Sold Date 01/10/22
Style Traditional
Bedrooms 4
Full Baths 2
HOA Y/N None
Total Fin. Sqft 1850
Year Built 1980
Annual Tax Amount $5,856
Lot Size 7,753 Sqft
Acres 0.178
Property Description
MULTIPLE OFFERS. H&B DUE MONDAY 12.6.2021 BY 5 PM. Beautifully updated 4 bedroom 2 bath home located in the heart of Bedford. Features include laminate wood floors, updated kitchen with granite countertop, remodeled master and guest bathrooms, gas stove, energy efficient windows, updated baseboards and so much more. Oversized patio with pergola to relax after a long day. Gorgeous backyard with plenty of space to play and entertain. Roof replaced and exterior paint Nov 2021, and new gutters Dec. 2021. Close proximity to major highways, dining, shopping, and numerous local attractions. Information deemed reliable but not guaranteed.
Location
State TX
County Tarrant
Direction I-35E N to N Interstate 35 E Rd N Interstate 35 East Service Rd. Take exit 403 from I-35E N. US-67 N in Duncanville from Ovilla Rd and S Cockrell Hill Rd. Take I-20 W, TX-360 N and TX-183 W to Airport Fwy. Exit toward Murphy Dr/Euless Westpark Wy from TX-183 W. Take Murphy Dr to Woodbridge Dr.
Rooms
Dining Room 1
Interior
Interior Features Cable TV Available, High Speed Internet Available
Heating Central, Electric
Cooling Central Air, Electric
Flooring Ceramic Tile, Laminate
Fireplaces Number 1
Fireplaces Type Wood Burning
Appliance Dishwasher, Disposal, Gas Range, Microwave, Plumbed for Ice Maker, Vented Exhaust Fan
Heat Source Central, Electric
Laundry Electric Dryer Hookup, Full Size W/D Area
Exterior
Exterior Feature Covered Patio/Porch, Rain Gutters
Garage Spaces 2.0
Fence Wood
Utilities Available City Sewer, City Water, Sidewalk
Roof Type Composition
Garage Yes
Building
Lot Description Few Trees, Interior Lot, Landscaped, Lrg. Backyard Grass, Subdivision
Story One
Foundation Slab
Structure Type Brick
Schools
Elementary Schools Spring Garden
Middle Schools Harwood
High Schools Trinity
School District Hurst-Euless-Bedford Isd
Others
Restrictions Deed
Ownership See Private Remarks
Acceptable Financing Cash, Conventional, FHA, VA Loan
Listing Terms Cash, Conventional, FHA, VA Loan
Financing Conventional
Special Listing Condition Deed Restrictions, Survey Available
Read Less
Want to know what your home might be worth? Contact us for a FREE valuation!

Our team is ready to help you sell your home for the highest possible price ASAP

©2025 North Texas Real Estate Information Systems.
Bought with Greg Wyrzykowski • Ready Real Estate
GET MORE INFORMATION





