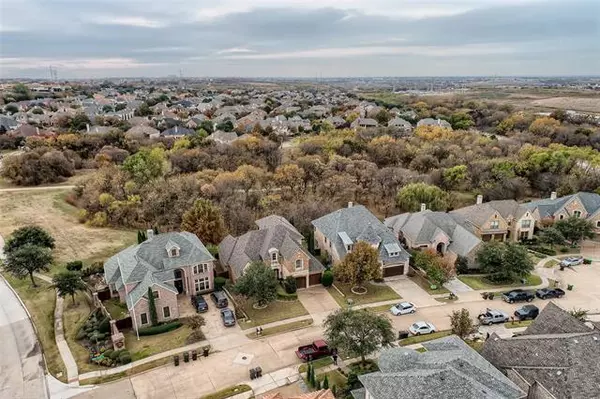$799,000
For more information regarding the value of a property, please contact us for a free consultation.
7008 Brook Forest Circle Plano, TX 75024
4 Beds
4 Baths
3,822 SqFt
Key Details
Property Type Single Family Home
Sub Type Single Family Residence
Listing Status Sold
Purchase Type For Sale
Square Footage 3,822 sqft
Price per Sqft $209
Subdivision Kings Ridge Add Ph Ii
MLS Listing ID 14713702
Sold Date 01/04/22
Style Tudor
Bedrooms 4
Full Baths 3
Half Baths 1
HOA Fees $68/ann
HOA Y/N Mandatory
Total Fin. Sqft 3822
Year Built 2004
Annual Tax Amount $12,374
Lot Size 7,579 Sqft
Acres 0.174
Property Description
Beautiful custom home on creek lot with strong curb appeal, tasteful mature landscaping, added privacy, and upgrades galore! Smart Home features throughout, new 2021 HVAC equipment & water heater, and roof replaced in 2018. Spacious open floor plan with hardwood floors, a stone fireplace, and high ceilings in the family room. Adjacent eat-in kitchen with a massive island that has a second sink, gorgeous cabinetry, Jenn Air & Bosch appliances with 5 burner gas cooktop, double oven, gorgeous stone vent hood, and under cabinet lighting. Luxurious Owner's Suite on the main with a see-thru fireplace, a stand-alone jetted tub, separate shower, and an incredible walk-in closet. Guest bed on the first floor.
Location
State TX
County Denton
Direction From Dallas N Tollway, exit Spring Creek West. Go to Kings Manor Lane (left). To Brook Forest (right).
Rooms
Dining Room 2
Interior
Interior Features Cable TV Available, Decorative Lighting, Vaulted Ceiling(s)
Heating Central, Natural Gas, Zoned
Cooling Ceiling Fan(s), Central Air, Electric, Zoned
Flooring Wood
Fireplaces Number 2
Fireplaces Type Gas Starter, Master Bedroom, See Through Fireplace, Stone
Appliance Gas Oven, Gas Range, Gas Water Heater
Heat Source Central, Natural Gas, Zoned
Laundry Electric Dryer Hookup, Washer Hookup
Exterior
Exterior Feature Balcony, Covered Patio/Porch, Rain Gutters
Garage Spaces 2.0
Fence Wood
Utilities Available Asphalt, City Sewer, City Water, Concrete, Curbs, Individual Gas Meter, Individual Water Meter, Sidewalk
Roof Type Composition
Garage Yes
Building
Lot Description Cul-De-Sac, Greenbelt, Interior Lot, Landscaped, Subdivision
Story Two
Foundation Slab
Structure Type Brick,Rock/Stone
Schools
Elementary Schools Hicks
Middle Schools Griffin
High Schools Hebron
School District Lewisville Isd
Others
Ownership Orchard Property III, LLC
Acceptable Financing Cash, Conventional, VA Loan
Listing Terms Cash, Conventional, VA Loan
Financing Conventional
Read Less
Want to know what your home might be worth? Contact us for a FREE valuation!

Our team is ready to help you sell your home for the highest possible price ASAP

©2024 North Texas Real Estate Information Systems.
Bought with Gloria Burleson • RE/MAX Dallas Suburbs
GET MORE INFORMATION





