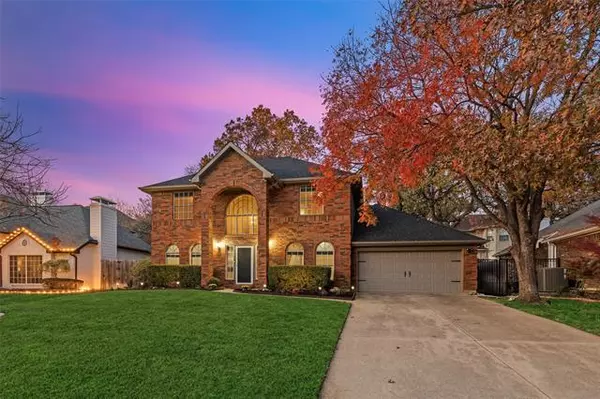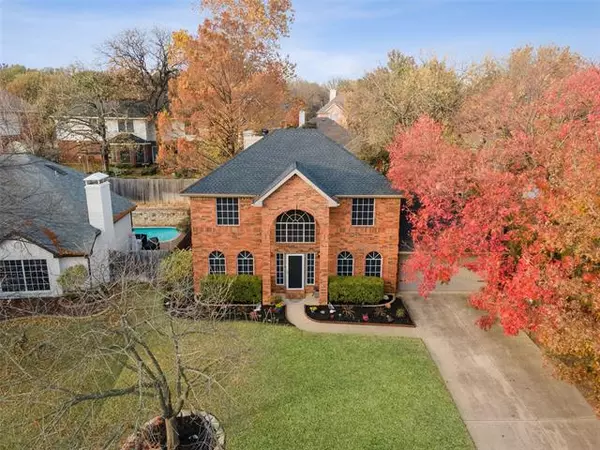$424,900
For more information regarding the value of a property, please contact us for a free consultation.
1804 Autumndale Drive Grapevine, TX 76051
4 Beds
3 Baths
2,019 SqFt
Key Details
Property Type Single Family Home
Sub Type Single Family Residence
Listing Status Sold
Purchase Type For Sale
Square Footage 2,019 sqft
Price per Sqft $210
Subdivision Shadow Glen Add
MLS Listing ID 14719248
Sold Date 01/14/22
Style Traditional
Bedrooms 4
Full Baths 2
Half Baths 1
HOA Y/N None
Total Fin. Sqft 2019
Year Built 1986
Annual Tax Amount $6,775
Lot Size 7,753 Sqft
Acres 0.178
Property Description
Multiple offers. Pls send highest and best by Tuesday, Dec. 14th, 6:00 pm. Updated home in sought after Shadow Glen Addition. This 4 bedroom home offers 2 large living rooms and designated dining room with spacious open kitchen downstairs. Large master bedroom and guest bedrooms upstairs with neutral colors throughout. New paint Dec. 2021, new carpet Dec. 2021, stainless steel appliances, updated cabinets in kitchen, updated fixtures and fans, water heater 2021, roof 2019, solar screens & smart thermostat 2019 and many more updates. Backyard has covered arbor, patio and lots of room for entertaining. WALKING DISTANCE to Grapevine Elementary, nearby parks (including new 14 acre dog park) and city pool.
Location
State TX
County Tarrant
Direction From 121, E on Glade, Left on Baze, Left on Altacrest, Right on Shadow Glen, Left on Autumndale, Home on Right
Rooms
Dining Room 2
Interior
Interior Features Cable TV Available, Decorative Lighting, High Speed Internet Available, Vaulted Ceiling(s)
Heating Central, Electric, Zoned
Cooling Ceiling Fan(s), Central Air, Electric, Zoned
Flooring Carpet, Ceramic Tile
Fireplaces Number 1
Fireplaces Type Brick, Decorative, Wood Burning
Appliance Dishwasher, Disposal, Electric Cooktop, Electric Range, Microwave, Plumbed for Ice Maker, Vented Exhaust Fan, Electric Water Heater
Heat Source Central, Electric, Zoned
Laundry Electric Dryer Hookup, Full Size W/D Area, Washer Hookup
Exterior
Exterior Feature Covered Patio/Porch, Lighting
Garage Spaces 2.0
Fence Metal, Wood
Utilities Available City Sewer, City Water, Concrete, Curbs, Sidewalk, Underground Utilities
Roof Type Composition
Garage Yes
Building
Lot Description Few Trees, Interior Lot, Landscaped, Sprinkler System, Subdivision
Story Two
Foundation Slab
Structure Type Brick,Siding
Schools
Elementary Schools Grapevine
Middle Schools Heritage
High Schools Heritage
School District Grapevine-Colleyville Isd
Others
Ownership Of Record
Acceptable Financing Cash, Conventional, FHA, VA Loan
Listing Terms Cash, Conventional, FHA, VA Loan
Financing Conventional
Read Less
Want to know what your home might be worth? Contact us for a FREE valuation!

Our team is ready to help you sell your home for the highest possible price ASAP

©2025 North Texas Real Estate Information Systems.
Bought with Tracey Wecker • Ebby Halliday, REALTORS
GET MORE INFORMATION





