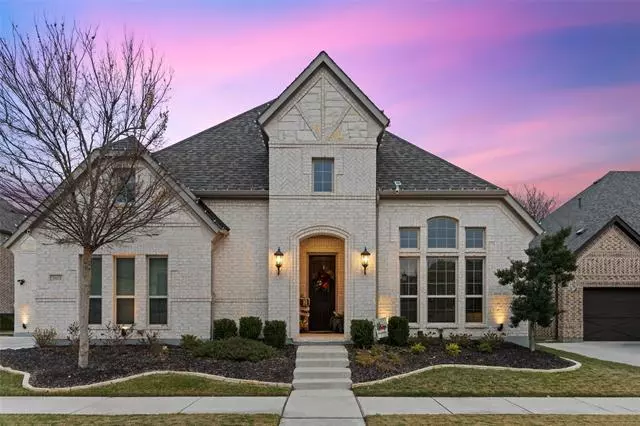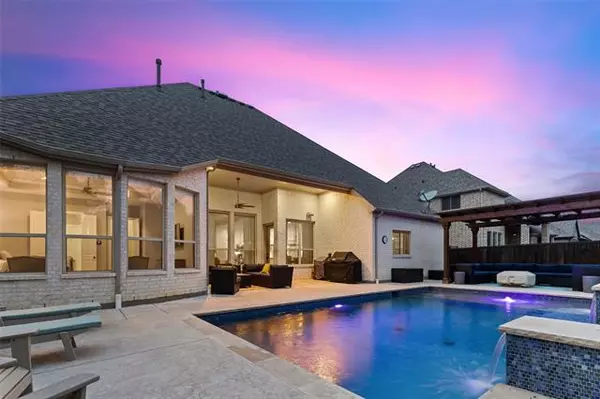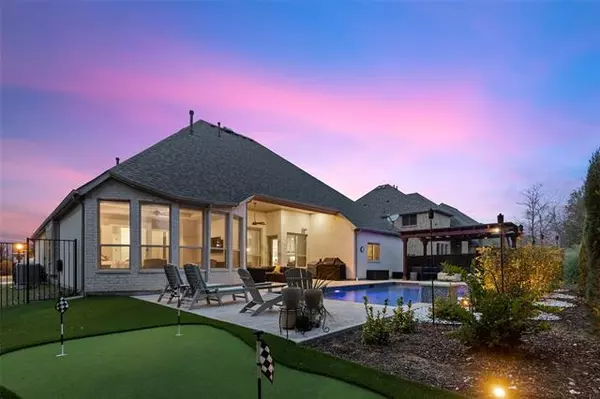$850,000
For more information regarding the value of a property, please contact us for a free consultation.
5613 Heron Drive E Colleyville, TX 76034
4 Beds
3 Baths
3,115 SqFt
Key Details
Property Type Single Family Home
Sub Type Single Family Residence
Listing Status Sold
Purchase Type For Sale
Square Footage 3,115 sqft
Price per Sqft $272
Subdivision Heron Pond
MLS Listing ID 14727461
Sold Date 12/28/21
Style Traditional
Bedrooms 4
Full Baths 3
HOA Fees $83
HOA Y/N Mandatory
Total Fin. Sqft 3115
Year Built 2016
Lot Size 9,234 Sqft
Acres 0.212
Property Description
Stunning Colleyville home just in time for the holidays in gated Heron Pond! This gorgeous 2016 single story is truly move-in-ready & loaded with upgrades including two 21 SEER ACs in 2020! Well appointed, open concept kitchen, living, & dining spaces make for an entertainer's delight! Many appliances recently upgraded including 2020 Cafe microwave, 2020 Monogram dbl ovens, and 2021 Bosch dishwasher. Hand scraped hardwoods throughout main areas, study, and master suite. Step out to your own private oasis complete with covered patio overlooking the fully-automated & heated splash pool, pergola, sun deck, and putting green! Wonderful community to call home with walking trails, water views, and plenty of wildlife!
Location
State TX
County Tarrant
Community Gated, Jogging Path/Bike Path
Direction From Precinct Line: Head East on LD Lockett, then turn right at Heron Dr W into the Heron Pond gated entry. Gate code in ShowingTime.
Rooms
Dining Room 3
Interior
Interior Features Built-in Wine Cooler, Cable TV Available, Decorative Lighting, Flat Screen Wiring, High Speed Internet Available, Sound System Wiring
Heating Central, Natural Gas, Other, Zoned
Cooling Central Air, Electric, Other, Zoned
Flooring Carpet, Ceramic Tile, Wood
Fireplaces Number 1
Fireplaces Type Gas Logs, Gas Starter
Appliance Convection Oven, Dishwasher, Disposal, Double Oven, Electric Oven, Gas Cooktop, Microwave, Plumbed for Ice Maker, Refrigerator, Vented Exhaust Fan, Gas Water Heater
Heat Source Central, Natural Gas, Other, Zoned
Exterior
Exterior Feature Covered Patio/Porch, Rain Gutters, Lighting
Garage Spaces 3.0
Fence Wrought Iron, Wood
Community Features Gated, Jogging Path/Bike Path
Utilities Available City Sewer, City Water, Curbs, Individual Gas Meter, Individual Water Meter
Roof Type Composition
Garage Yes
Private Pool 1
Building
Lot Description Sprinkler System
Story One
Foundation Slab
Structure Type Brick
Schools
Elementary Schools Liberty
Middle Schools Bear Creek
High Schools Keller
School District Keller Isd
Others
Restrictions Building,Deed
Ownership Ask Agent
Acceptable Financing Cash, Conventional, FHA, VA Loan
Listing Terms Cash, Conventional, FHA, VA Loan
Financing Cash
Read Less
Want to know what your home might be worth? Contact us for a FREE valuation!

Our team is ready to help you sell your home for the highest possible price ASAP

©2024 North Texas Real Estate Information Systems.
Bought with Susan Daniels • Ebby Halliday, REALTORS
GET MORE INFORMATION





