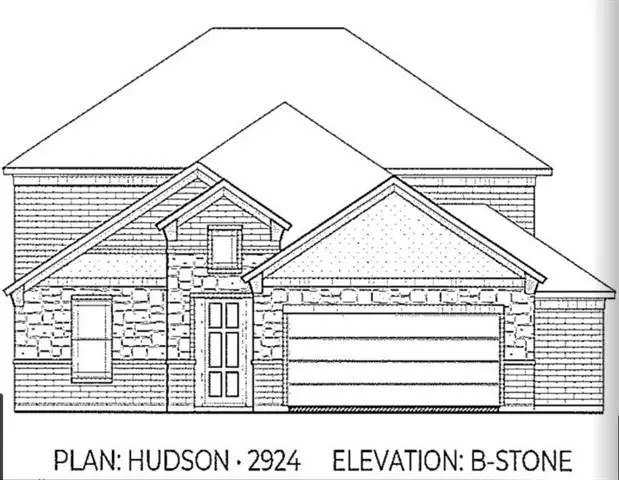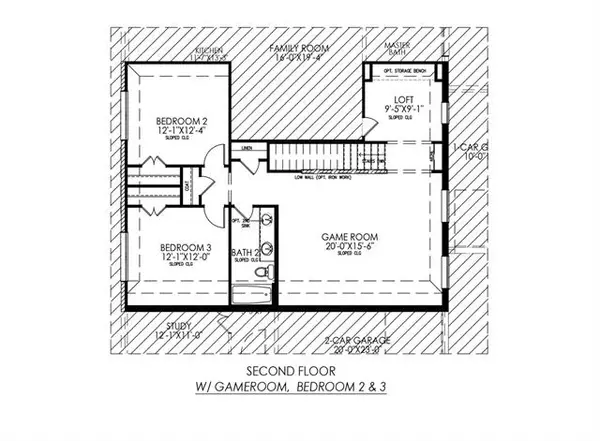$589,990
For more information regarding the value of a property, please contact us for a free consultation.
523 Big Bend Drive Keller, TX 76248
4 Beds
3 Baths
2,924 SqFt
Key Details
Property Type Single Family Home
Sub Type Single Family Residence
Listing Status Sold
Purchase Type For Sale
Square Footage 2,924 sqft
Price per Sqft $201
Subdivision Westpark Add
MLS Listing ID 14532297
Sold Date 12/28/21
Style Traditional
Bedrooms 4
Full Baths 3
HOA Y/N None
Total Fin. Sqft 2924
Year Built 2021
Lot Size 8,407 Sqft
Acres 0.193
Property Description
Est. September finish! Your search is over! This new home near Bear Creek Park in the heart of Keller has everything on your wish list! Featuring 4 spacious Bedrooms, 3 Bathrooms, an Open Concept Living Room, Gourmet Kitchen w butler's pantry, Breakfast Nook & Study, plus a Game Room & 2 Car Garage + storage space on a corner lot! The beautiful kitchen w island & granite counters overlooks the lg living room w fireplace. First floor master suite w garden tub, separate vanities, & huge closet. 1 bedroom w full bath down. 2 bedrooms, full bath, & game room up w loft area. Big backyard with full sod & sprinklers. Energy efficient + Smart Home tech. Ask about our Hometown Heroes program and pref. lender incentives!
Location
State TX
County Tarrant
Direction Head North on 35W. Take 820E and exit Denton Hwy377. Head North on 377 Denton Hwy. Turn right on Bear Creek Parkway. Westpark will be at the intersection of Bear Creek Parkway and Whitley Rd. Home is on the corner of Whitley Rd and Big Bend Dr.
Rooms
Dining Room 1
Interior
Interior Features Cable TV Available, Decorative Lighting, Flat Screen Wiring, High Speed Internet Available, Smart Home System, Vaulted Ceiling(s)
Heating Central, Natural Gas
Cooling Ceiling Fan(s), Central Air, Electric
Flooring Carpet, Ceramic Tile, Wood
Fireplaces Number 1
Fireplaces Type Gas Starter, Other
Appliance Dishwasher, Disposal, Microwave, Plumbed for Ice Maker
Heat Source Central, Natural Gas
Laundry Electric Dryer Hookup, Full Size W/D Area, Washer Hookup
Exterior
Exterior Feature Covered Patio/Porch
Garage Spaces 2.0
Fence Wood
Utilities Available City Sewer, City Water, Concrete, Curbs, Sidewalk
Roof Type Composition
Garage Yes
Building
Lot Description Corner Lot, Few Trees, Landscaped, Lrg. Backyard Grass, Sprinkler System, Subdivision
Story Two
Foundation Slab
Structure Type Brick,Rock/Stone,Wood
Schools
Elementary Schools Willislane
Middle Schools Indianspri
High Schools Keller
School District Keller Isd
Others
Ownership Lillian Custom Homes
Acceptable Financing Cash, Conventional, FHA, VA Loan
Listing Terms Cash, Conventional, FHA, VA Loan
Financing Conventional
Read Less
Want to know what your home might be worth? Contact us for a FREE valuation!

Our team is ready to help you sell your home for the highest possible price ASAP

©2025 North Texas Real Estate Information Systems.
Bought with Milton Barboza • EXP REALTY
GET MORE INFORMATION




