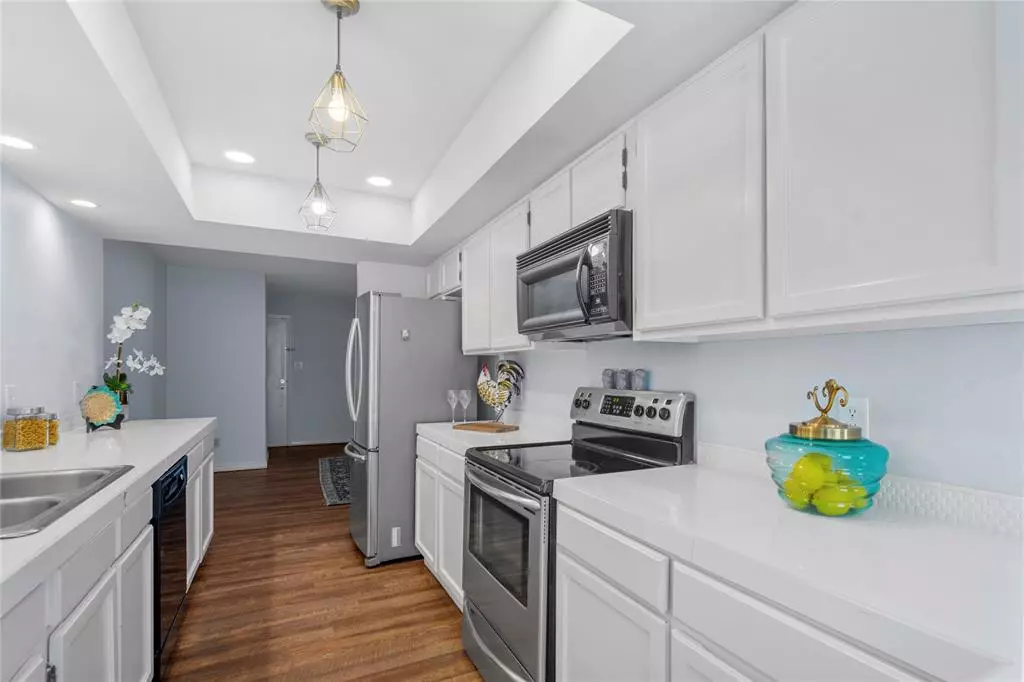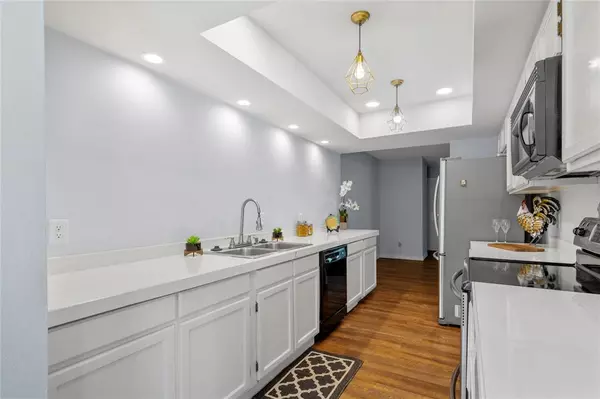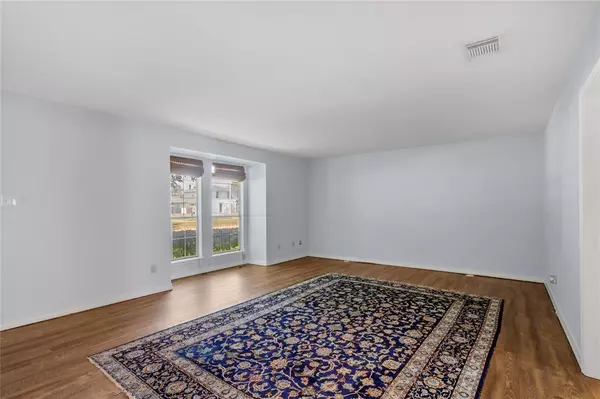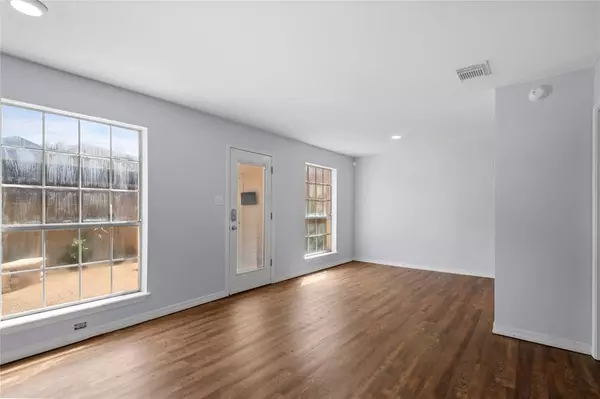$168,000
For more information regarding the value of a property, please contact us for a free consultation.
421 Stratmore Drive Shreveport, LA 71115
3 Beds
3 Baths
1,864 SqFt
Key Details
Property Type Townhouse
Sub Type Townhouse
Listing Status Sold
Purchase Type For Sale
Square Footage 1,864 sqft
Price per Sqft $90
Subdivision Town South Estates
MLS Listing ID 14662445
Sold Date 12/15/21
Bedrooms 3
Full Baths 2
Half Baths 1
HOA Fees $198/mo
HOA Y/N Mandatory
Total Fin. Sqft 1864
Year Built 1979
Annual Tax Amount $2,250
Lot Size 1,829 Sqft
Acres 0.042
Property Description
Spacious townhouse featuring 2 stories and 2 separate living spaces large enough for dining areas in each space! New downstairs flooring installed in September along with fresh paint! All kitchen appliances remain along with washer-dryer in laundry room. The Primary bedroom has walk-in closet, full bathroom with sink vanity area and combination tub and shower. The other 2 bedrooms share the 2nd upstairs full bathroom with a large vanity area and combination tub and shower. Facing Stratmore it allows guests or deliveries with convenient street parking and no need to enter the subdivision gates. Large oak tree in front provides shade for the home. Walking distance University elementary. Plantation shutters.
Location
State LA
County Caddo
Community Community Pool
Direction Follow GPS to Stratmore and then enter the subdivision entrance Woodstone and turn right. The rear owner entrance will be on the right near the end.
Rooms
Dining Room 1
Interior
Interior Features Decorative Lighting
Heating Central, Electric
Cooling Central Air, Electric
Flooring Carpet, Laminate
Appliance Dishwasher, Dryer, Plumbed for Ice Maker, Refrigerator, Washer
Heat Source Central, Electric
Laundry Electric Dryer Hookup, Washer Hookup
Exterior
Carport Spaces 2
Community Features Community Pool
Utilities Available City Sewer, City Water
Roof Type Composition
Total Parking Spaces 2
Garage No
Building
Story Two
Foundation Slab
Level or Stories Two
Structure Type Brick
Schools
Elementary Schools Caddo Isd Schools
Middle Schools Caddo Isd Schools
High Schools Caddo Isd Schools
School District Caddo Psb
Others
Ownership Travis
Financing FHA
Read Less
Want to know what your home might be worth? Contact us for a FREE valuation!

Our team is ready to help you sell your home for the highest possible price ASAP

©2025 North Texas Real Estate Information Systems.
Bought with Rhalanda Jackson • Keller Williams Northwest
GET MORE INFORMATION





