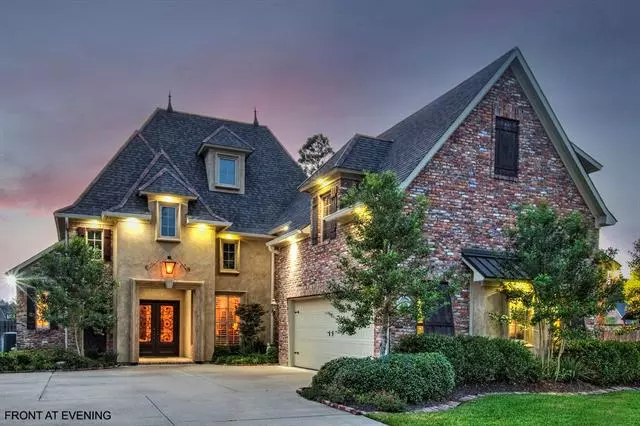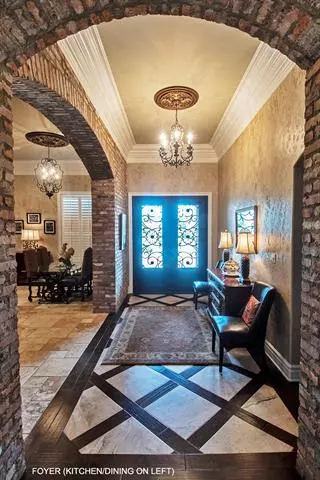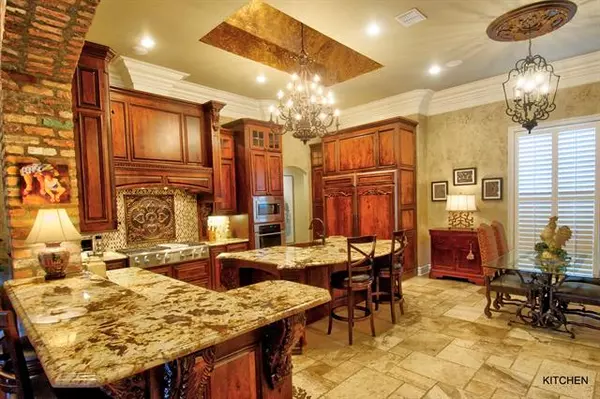$499,900
For more information regarding the value of a property, please contact us for a free consultation.
1010 Dumaine Drive Shreveport, LA 71106
4 Beds
4 Baths
3,360 SqFt
Key Details
Property Type Single Family Home
Sub Type Single Family Residence
Listing Status Sold
Purchase Type For Sale
Square Footage 3,360 sqft
Price per Sqft $148
Subdivision Charles Place Sub
MLS Listing ID 14693516
Sold Date 12/01/21
Style Mediterranean
Bedrooms 4
Full Baths 3
Half Baths 1
HOA Fees $43/ann
HOA Y/N Mandatory
Total Fin. Sqft 3360
Year Built 2015
Lot Size 0.413 Acres
Acres 0.413
Property Description
Perfectly maintained home in South Shreveports St Charles Place. Upon entering the home you will notice the grand feeling and find that all the landscaping is installed to compliment the home. The interior is strengthen with authentic reclaimed brick. The Kitchen offers ample space for entertaining with built-in freezer and refrigerator. Each detail in the kitchen will have you dreaming of it at night from the hammered-copper sink to the lights the on the cooktop knobs. Your master is remote with a bathroom that you will relax the day away. Enjoy the evening sunsets on the back porch with fireplace and roll down screens. The upstairs offers 4 built-in bunkbeds where all the kids will want to stay.
Location
State LA
County Caddo
Community Gated, Guarded Entrance, Jogging Path/Bike Path, Perimeter Fencing
Direction Enter St Charles Place at the end of the road take a right. The home is on the left.
Rooms
Dining Room 1
Interior
Interior Features Cable TV Available, Decorative Lighting, High Speed Internet Available, Sound System Wiring
Heating Central, Electric, Natural Gas, Zoned
Cooling Ceiling Fan(s), Central Air, Electric, Zoned
Flooring Carpet, Ceramic Tile, Stone, Wood
Fireplaces Number 2
Fireplaces Type Gas Logs, Gas Starter, Metal, Wood Burning
Appliance Built-in Refrigerator, Commercial Grade Range, Commercial Grade Vent, Convection Oven, Dishwasher, Disposal, Electric Oven, Gas Cooktop, Microwave, Plumbed For Gas in Kitchen, Plumbed for Ice Maker, Refrigerator, Vented Exhaust Fan, Gas Water Heater
Heat Source Central, Electric, Natural Gas, Zoned
Laundry Electric Dryer Hookup, Full Size W/D Area, Washer Hookup
Exterior
Exterior Feature Covered Patio/Porch, Fire Pit, Rain Gutters, Lighting
Garage Spaces 2.0
Fence Wood
Community Features Gated, Guarded Entrance, Jogging Path/Bike Path, Perimeter Fencing
Utilities Available Asphalt, City Sewer, City Water, Curbs, Individual Gas Meter, Individual Water Meter, Sidewalk, Underground Utilities
Roof Type Composition
Garage Yes
Building
Lot Description Few Trees, Interior Lot, Irregular Lot, Landscaped, Lrg. Backyard Grass, Sprinkler System
Story Two
Foundation Slab
Structure Type Brick,Stucco
Schools
Elementary Schools Caddo Isd Schools
Middle Schools Caddo Isd Schools
High Schools Caddo Isd Schools
School District Caddo Psb
Others
Restrictions Animals,Architectural,No Livestock,No Mobile Home
Ownership Mitchell
Financing Conventional
Read Less
Want to know what your home might be worth? Contact us for a FREE valuation!

Our team is ready to help you sell your home for the highest possible price ASAP

©2025 North Texas Real Estate Information Systems.
Bought with Stephanie Stuart • LARK Realty
GET MORE INFORMATION





