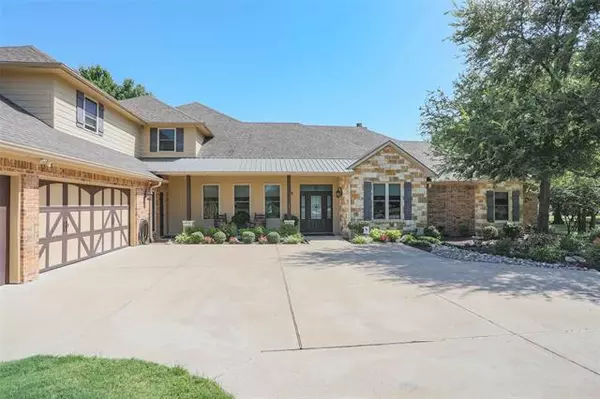$1,489,900
For more information regarding the value of a property, please contact us for a free consultation.
1128 The Shores Drive Corsicana, TX 75109
3 Beds
4 Baths
3,587 SqFt
Key Details
Property Type Single Family Home
Sub Type Single Family Residence
Listing Status Sold
Purchase Type For Sale
Square Footage 3,587 sqft
Price per Sqft $415
Subdivision The Shores On Richland Chambers Lake
MLS Listing ID 14643446
Sold Date 11/30/21
Style Traditional
Bedrooms 3
Full Baths 4
HOA Fees $83/ann
HOA Y/N Mandatory
Total Fin. Sqft 3587
Year Built 2010
Annual Tax Amount $9,748
Lot Size 1.139 Acres
Acres 1.139
Property Description
Gorgeous open water home in The Shores! This single owner home has been meticulously cared for & offers features that give this home a signature like no other. Most unique is the additional prepped space upstairs offering significant opportunities for growth, the large island kitchen with 3 full size ovens, a workshop that will drop jaws, 2 office areas-perfect if you are working from home. Outdoors is no less impressive-impeccably landscaped, covered porches, stone fireplace, storage building & quaint wood bridge on the way to the 2 story boathouse with a unique lake toy & equipment storage room, lots of deck area for relaxing and 2 slips. There is so much more! See the full detail in the transaction desk.
Location
State TX
County Navarro
Community Boat Ramp, Club House, Community Pool, Fitness Center, Gated, Lake, Marina, Other
Direction From I45, take Hwy 287 South appx 14 miles to Spur 294-rt. To main entrance of The Shores-rt. Once in the gate, right on Clubhouse Dr, left on Canal, rt on Hatteras, left on The Shores Drive. 1128 is a short way down on the right. Our sign is on the property.
Rooms
Dining Room 2
Interior
Interior Features Decorative Lighting, High Speed Internet Available, Other, Vaulted Ceiling(s)
Heating Central, Natural Gas, Propane, Zoned
Cooling Ceiling Fan(s), Central Air, Electric, Zoned
Flooring Carpet, Other, Wood
Fireplaces Number 2
Fireplaces Type Freestanding, Gas Logs, See Through Fireplace, Stone
Appliance Dishwasher, Double Oven, Electric Oven, Electric Range, Gas Cooktop, Microwave, Plumbed For Gas in Kitchen, Plumbed for Ice Maker, Refrigerator, Vented Exhaust Fan, Water Filter, Tankless Water Heater, Electric Water Heater, Gas Water Heater
Heat Source Central, Natural Gas, Propane, Zoned
Laundry Full Size W/D Area, Gas Dryer Hookup, Washer Hookup
Exterior
Exterior Feature Covered Patio/Porch, Fire Pit, Rain Gutters, Mosquito Mist System, Storage
Garage Spaces 3.0
Community Features Boat Ramp, Club House, Community Pool, Fitness Center, Gated, Lake, Marina, Other
Utilities Available Asphalt, Co-op Membership Included, Outside City Limits, Private Road, Septic, Underground Utilities
Waterfront Description Lake Front,Lake Front Main Body,Retaining Wall Steel,Water Board Authority Private
Roof Type Composition,Metal
Garage Yes
Building
Lot Description Few Trees, Landscaped, Lrg. Backyard Grass, Sprinkler System, Subdivision, Water/Lake View
Story One
Foundation Other, Slab
Structure Type Brick,Fiber Cement,Rock/Stone
Schools
Elementary Schools Mildred
Middle Schools Mildred
High Schools Mildred
School District Mildred Isd
Others
Restrictions Deed,No Mobile Home
Ownership of record
Acceptable Financing Cash, Conventional
Listing Terms Cash, Conventional
Financing Cash
Read Less
Want to know what your home might be worth? Contact us for a FREE valuation!

Our team is ready to help you sell your home for the highest possible price ASAP

©2025 North Texas Real Estate Information Systems.
Bought with Matthew Wood • TX Lake & Land Real Estate
GET MORE INFORMATION





