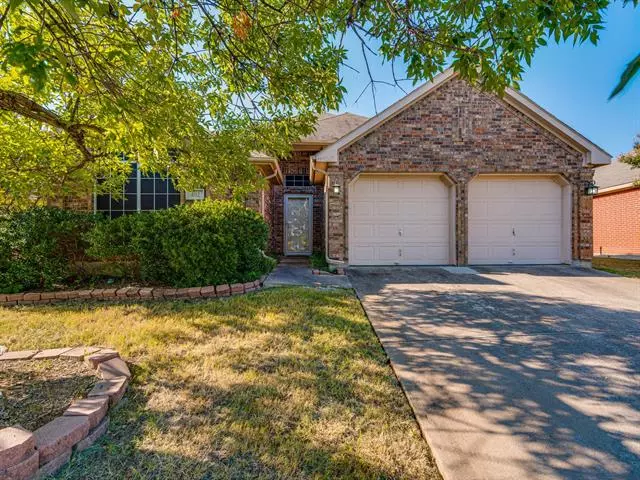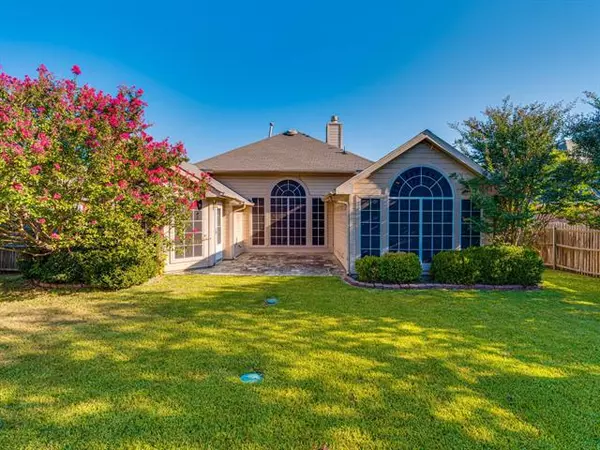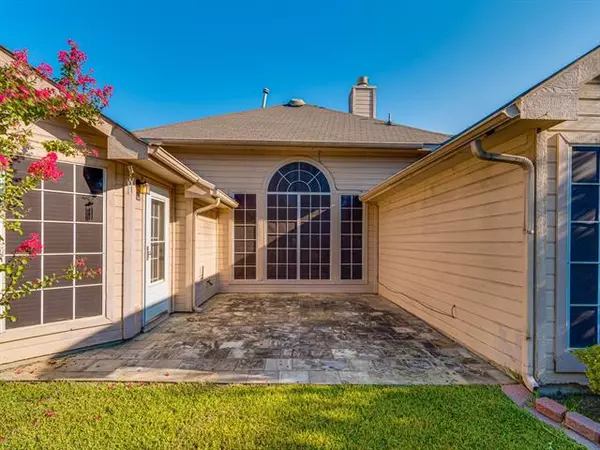$264,999
For more information regarding the value of a property, please contact us for a free consultation.
402 E Lynn Creek Drive Arlington, TX 76002
3 Beds
2 Baths
1,639 SqFt
Key Details
Property Type Single Family Home
Sub Type Single Family Residence
Listing Status Sold
Purchase Type For Sale
Square Footage 1,639 sqft
Price per Sqft $161
Subdivision Highland Trail Add
MLS Listing ID 14672757
Sold Date 10/28/21
Style Traditional
Bedrooms 3
Full Baths 2
HOA Y/N None
Total Fin. Sqft 1639
Year Built 1997
Annual Tax Amount $5,119
Lot Size 7,797 Sqft
Acres 0.179
Property Description
Come see this CHARMING home located across the street from Lynn Creek Linear Park! Home features a spacious, open floor plan, huge living room with fireplace & vaulted ceilings. Separate dining room with bar open to eat-in kitchen with island. Refrigerator remains! Electric range & oven, but gas is available. Split bedrooms & master suite with separate shower & tub, dual vanities & walk-in closet. Fantastic backyard for entertaining with large, tile patio surrounded by home on 3 sides, mature landscaping, lush lawn, storage shed with workbench & electric. Solar screens. Foundation repair with lifetime transferrable warranty. Conveniently located near shopping, restaurants & parks. Don't miss this one!
Location
State TX
County Tarrant
Direction GPS Friendly. From 287, take N. Walnut Creek Dr Exit and go East. Turn Right on E. Debbie Lane. Turn Left on Matlock Rd. Turn right on E Lynn Creek Dr. Home is on the right. From I-20, exit Matlock Rd and go south. Turn left on E Lynn Creek Dr. Home is on the right.
Rooms
Dining Room 2
Interior
Interior Features Cable TV Available, Decorative Lighting, High Speed Internet Available, Vaulted Ceiling(s)
Heating Central, Natural Gas
Cooling Ceiling Fan(s), Central Air, Electric
Flooring Carpet, Ceramic Tile
Fireplaces Number 1
Fireplaces Type Brick, Gas Starter
Appliance Dishwasher, Disposal, Electric Range, Microwave, Plumbed For Gas in Kitchen, Plumbed for Ice Maker, Refrigerator, Gas Water Heater
Heat Source Central, Natural Gas
Laundry Electric Dryer Hookup, Full Size W/D Area, Washer Hookup
Exterior
Exterior Feature Covered Patio/Porch, Rain Gutters, Lighting, Storage
Garage Spaces 2.0
Fence Wood
Utilities Available City Sewer, City Water, Community Mailbox, Curbs, Sidewalk
Roof Type Composition
Garage Yes
Building
Lot Description Adjacent to Greenbelt, Few Trees, Interior Lot, Landscaped, Park View, Sprinkler System, Subdivision
Story One
Foundation Slab
Structure Type Brick
Schools
Elementary Schools Ashworth
Middle Schools Ousley
High Schools Seguin
School District Arlington Isd
Others
Ownership Rhonda Reed
Acceptable Financing Cash, Conventional, FHA, VA Loan
Listing Terms Cash, Conventional, FHA, VA Loan
Financing Conventional
Read Less
Want to know what your home might be worth? Contact us for a FREE valuation!

Our team is ready to help you sell your home for the highest possible price ASAP

©2025 North Texas Real Estate Information Systems.
Bought with David Nealy • Keller Williams DFW Preferred
GET MORE INFORMATION





