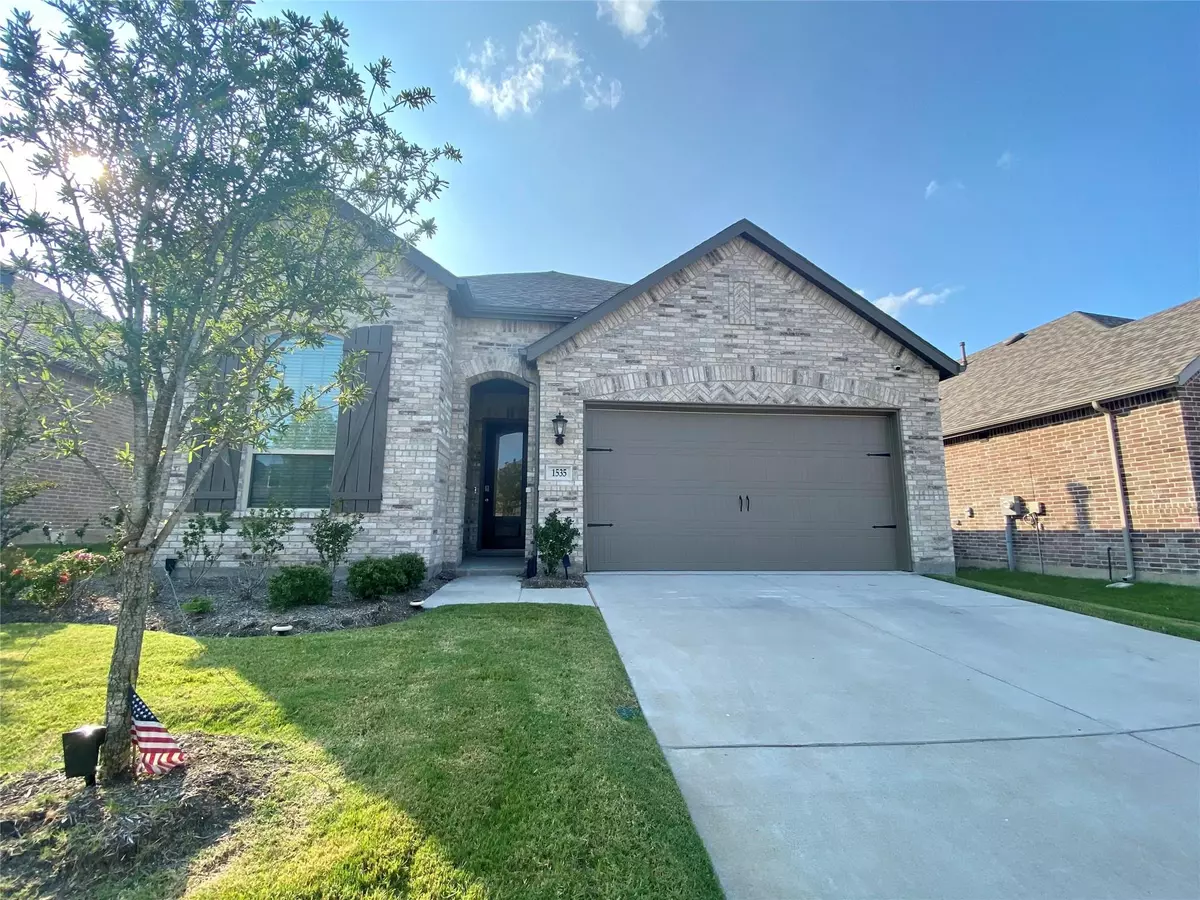$330,000
For more information regarding the value of a property, please contact us for a free consultation.
1535 Wheatley Way Forney, TX 75126
3 Beds
2 Baths
1,621 SqFt
Key Details
Property Type Single Family Home
Sub Type Single Family Residence
Listing Status Sold
Purchase Type For Sale
Square Footage 1,621 sqft
Price per Sqft $203
Subdivision Devonshire Village 2D
MLS Listing ID 14646050
Sold Date 10/29/21
Style Contemporary/Modern,Traditional
Bedrooms 3
Full Baths 2
HOA Fees $47/qua
HOA Y/N Mandatory
Total Fin. Sqft 1621
Year Built 2020
Annual Tax Amount $1,394
Lot Size 6,229 Sqft
Acres 0.143
Property Description
Built by Highland Homes~ Charming one-story features open concept living at its best. The open kitchen features a large quartz island, designer backsplash, gas range and overlooks family area with stone fireplace. The two secondary bedrooms share a large bathroom. The master offers a bay window, bath with separate shower and tub, vanity plus a large walk-in closet. Extended outdoor living with enclosed patio for enjoying in all four seasons. Wonderful neighborhood with pools, trails, playgrounds and so much more. This home is better then new...everything is done, nothing is needed! Just move in and start enjoying your new exquisite home!
Location
State TX
County Kaufman
Community Club House, Community Pool, Greenbelt, Jogging Path/Bike Path, Lake, Park, Perimeter Fencing, Playground
Direction From Dallas. Go east on Highway 80. In Forney take FM 548 exit. Turn left (north) on FM 548. Travel 3 miles and turn left on Devonshire Blvd. Come to end of Devonshire Blvd and turn right on Abbeygreen Rd.
Rooms
Dining Room 1
Interior
Interior Features Cable TV Available, Decorative Lighting
Heating Central, Natural Gas
Cooling Central Air, Electric
Flooring Carpet, Ceramic Tile, Laminate
Fireplaces Number 1
Fireplaces Type Gas Starter, Stone
Appliance Dishwasher, Disposal, Electric Oven, Gas Cooktop, Plumbed for Ice Maker
Heat Source Central, Natural Gas
Exterior
Exterior Feature Covered Patio/Porch, Storage
Garage Spaces 2.0
Fence Wood
Community Features Club House, Community Pool, Greenbelt, Jogging Path/Bike Path, Lake, Park, Perimeter Fencing, Playground
Utilities Available Concrete, Co-op Water, Curbs, Individual Water Meter, MUD Sewer, Outside City Limits, Sidewalk, Underground Utilities
Roof Type Composition
Garage Yes
Building
Lot Description Interior Lot, Landscaped, Lrg. Backyard Grass, Sprinkler System, Subdivision
Story One
Foundation Slab
Structure Type Brick
Schools
Elementary Schools Crosby
Middle Schools Brown
High Schools North Forney
School District Forney Isd
Others
Ownership owner of record
Acceptable Financing Cash, Conventional, FHA
Listing Terms Cash, Conventional, FHA
Financing Conventional
Read Less
Want to know what your home might be worth? Contact us for a FREE valuation!

Our team is ready to help you sell your home for the highest possible price ASAP

©2024 North Texas Real Estate Information Systems.
Bought with Kristi Keys • Mike Mazyck Realty
GET MORE INFORMATION





