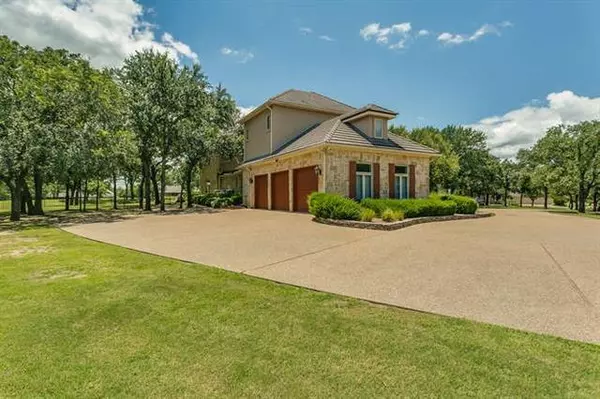$849,000
For more information regarding the value of a property, please contact us for a free consultation.
431 Sugartree Drive Lipan, TX 76462
5 Beds
5 Baths
5,000 SqFt
Key Details
Property Type Single Family Home
Sub Type Single Family Residence
Listing Status Sold
Purchase Type For Sale
Square Footage 5,000 sqft
Price per Sqft $169
Subdivision Sugar Tree Golf & Country Club
MLS Listing ID 14643243
Sold Date 11/03/21
Style Traditional
Bedrooms 5
Full Baths 5
HOA Y/N Voluntary
Total Fin. Sqft 5000
Year Built 2005
Annual Tax Amount $16,957
Lot Size 1.181 Acres
Acres 1.181
Lot Dimensions tbv
Property Description
Lake Tahoe inspired home accented w abundant windows and natural light, nestled on the Sugartree Golf Course! Spacious living & dining areas, elevator, open floorplan, 5 bedrooms, 5 baths, 2 library offices, outdoor living w water feature pool, spa. River rock outdoor fireplace, built-in grill. Gas log fireplaces have remote controls in living areas, accented by elevated wood beam accented ceilings w skylights. The gourmet kitchen w lg center island, 6 burner gas cooktop w grill, 2 dishwashers, custom cabinetry, walk-in pantry opens to breakfast and living area. Primary Suite has marble fireplace, wood truss ceilings open to lg outside deck overlooking pool & golf course. Lovely landscaping and circular drive.
Location
State TX
County Parker
Community Club House, Community Pool, Golf, Other
Direction From I-20 West, exit #403 on Dennis Rd, go south about 10 miles. Dennis Road dead ends on FM1189. Turn left on 1189 and proceed past the Brazos River bridge. Turn right into Sugartree Golf Course immediately after the bridge. Turn right on Sugartree Dr; house is on the left side of the street.
Rooms
Dining Room 2
Interior
Interior Features Cable TV Available, Central Vacuum, Decorative Lighting, Elevator, High Speed Internet Available, Sound System Wiring, Vaulted Ceiling(s)
Heating Central, Natural Gas, Propane
Cooling Ceiling Fan(s), Central Air, Electric
Flooring Carpet, Ceramic Tile, Wood
Fireplaces Number 4
Fireplaces Type Gas Logs, Master Bedroom, Wood Burning
Appliance Built-in Refrigerator, Convection Oven, Dishwasher, Disposal, Electric Oven, Gas Cooktop, Microwave, Plumbed for Ice Maker, Vented Exhaust Fan, Warming Drawer, Tankless Water Heater, Electric Water Heater
Heat Source Central, Natural Gas, Propane
Laundry Electric Dryer Hookup, Full Size W/D Area, Washer Hookup
Exterior
Exterior Feature Attached Grill, Balcony, Covered Deck, Covered Patio/Porch, Fire Pit, Rain Gutters, Lighting
Garage Spaces 3.0
Fence Wrought Iron
Pool Gunite, In Ground, Pool/Spa Combo, Separate Spa/Hot Tub, Pool Sweep, Water Feature
Community Features Club House, Community Pool, Golf, Other
Utilities Available Asphalt, Co-op Water, Septic
Roof Type Concrete
Garage Yes
Private Pool 1
Building
Lot Description Few Trees, Interior Lot, Landscaped, Lrg. Backyard Grass, On Golf Course, Sprinkler System, Subdivision
Story Two
Foundation Pillar/Post/Pier, Slab
Structure Type Rock/Stone,Stucco,Wood
Schools
Elementary Schools Brock
Middle Schools Brock
High Schools Brock
School District Brock Isd
Others
Restrictions Building,Deed
Ownership Of Record
Financing Conventional
Read Less
Want to know what your home might be worth? Contact us for a FREE valuation!

Our team is ready to help you sell your home for the highest possible price ASAP

©2025 North Texas Real Estate Information Systems.
Bought with Candice Beal • The Cates Group
GET MORE INFORMATION





