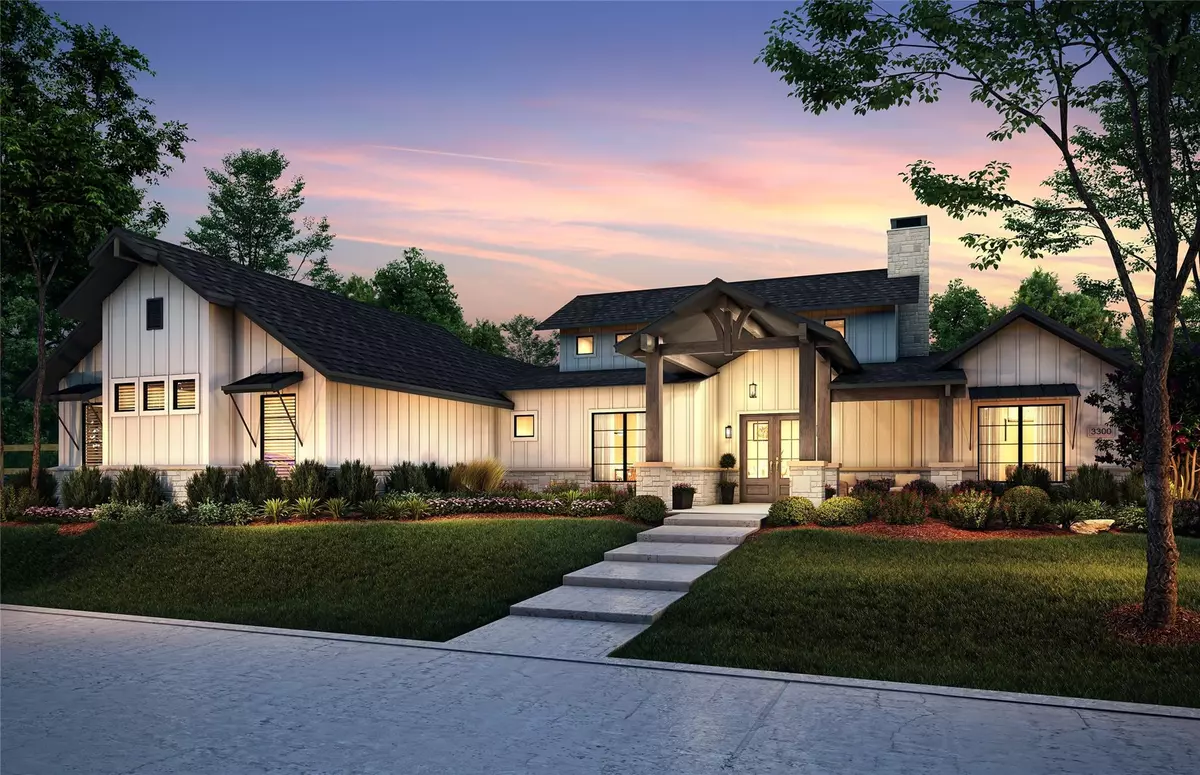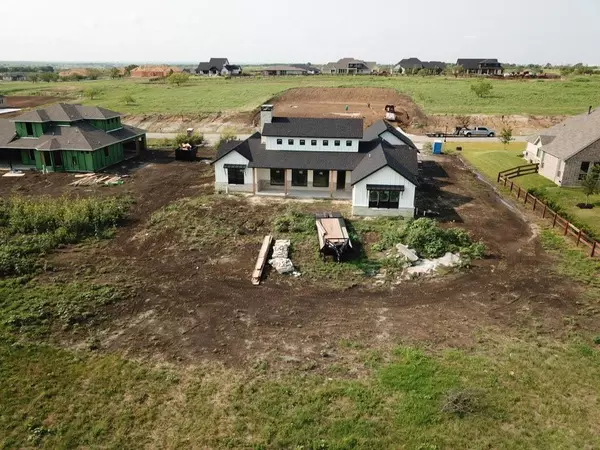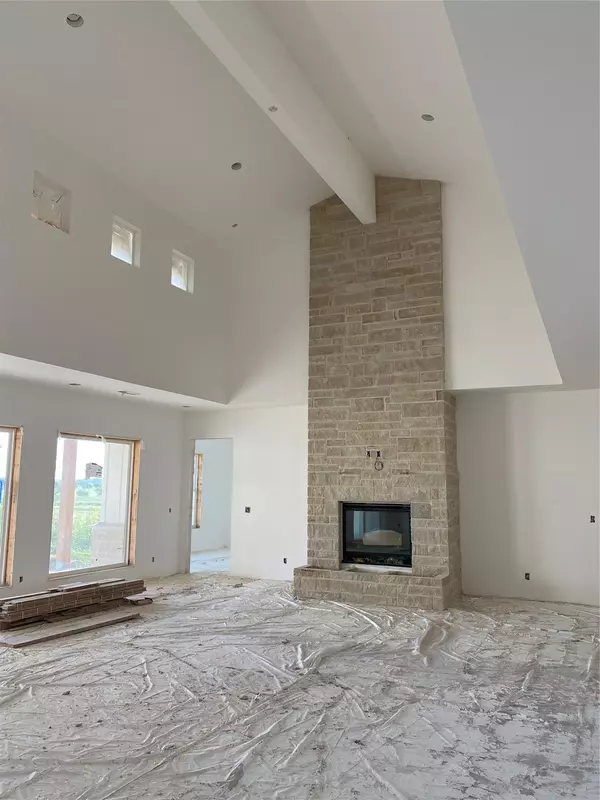$817,900
For more information regarding the value of a property, please contact us for a free consultation.
3300 Dovehill Drive Northlake, TX 76247
3 Beds
4 Baths
2,960 SqFt
Key Details
Property Type Single Family Home
Sub Type Single Family Residence
Listing Status Sold
Purchase Type For Sale
Square Footage 2,960 sqft
Price per Sqft $276
Subdivision The Highlands Of Northlake
MLS Listing ID 14578001
Sold Date 10/15/21
Bedrooms 3
Full Baths 3
Half Baths 1
HOA Fees $80/ann
HOA Y/N Mandatory
Total Fin. Sqft 2960
Year Built 2021
Annual Tax Amount $2,726
Lot Size 1.000 Acres
Acres 1.0
Lot Dimensions 125x350
Property Description
This gorgeous, single-family home in The Highlands of Northlake is a custom designed floor plan with high end finishes in a fantastic location. The living room and kitchen area features a 17' vaulted ceiling and large windows for an abundance of natural lighting, as well as upgraded decorative lighting throughout. The kitchen is equipped with Kitchen-Aid appliances which includes a 36 inch stainless-steel gas rangetop with six burners, double oven, built-in microwave, French door refrigerator and dishwasher. Also included is a GE smart front load washer and dryer with pedestals. Each of the three bedrooms complete with an ensuite bathroom to allow for maximum privacy. Call for your private showing today!
Location
State TX
County Denton
Community Greenbelt, Jogging Path/Bike Path, Lake, Perimeter Fencing
Direction From 35W, take exit 407 to Justin-Argyle. Drive west two miles and take a left onto Sutherland Cres, into The Highlands. Drive down about a mile and turn right onto Dovehill. 3300 Dovehill is on the right.
Rooms
Dining Room 1
Interior
Interior Features Cable TV Available, Decorative Lighting, Flat Screen Wiring, High Speed Internet Available, Vaulted Ceiling(s)
Heating Central, Electric
Cooling Ceiling Fan(s), Central Air, Electric
Flooring Ceramic Tile, Wood
Fireplaces Number 1
Fireplaces Type Gas Starter
Appliance Dishwasher, Disposal, Double Oven, Dryer, Gas Cooktop, Microwave, Refrigerator, Washer
Heat Source Central, Electric
Laundry Electric Dryer Hookup, Washer Hookup
Exterior
Exterior Feature Covered Patio/Porch, Rain Gutters
Garage Spaces 3.0
Fence Wood
Community Features Greenbelt, Jogging Path/Bike Path, Lake, Perimeter Fencing
Utilities Available Aerobic Septic, City Water, Community Mailbox, Individual Gas Meter, Individual Water Meter
Roof Type Composition
Garage Yes
Building
Lot Description Few Trees, Interior Lot, Landscaped, Lrg. Backyard Grass, Sprinkler System, Subdivision
Story One
Foundation Slab
Structure Type Rock/Stone
Schools
Elementary Schools Justin
Middle Schools Medlin
High Schools Northwest
School District Northwest Isd
Others
Ownership JB REI, LLC.
Acceptable Financing Cash, Conventional
Listing Terms Cash, Conventional
Financing Conventional
Read Less
Want to know what your home might be worth? Contact us for a FREE valuation!

Our team is ready to help you sell your home for the highest possible price ASAP

©2025 North Texas Real Estate Information Systems.
Bought with Mark Barnes • RE/MAX DFW Associates
GET MORE INFORMATION





