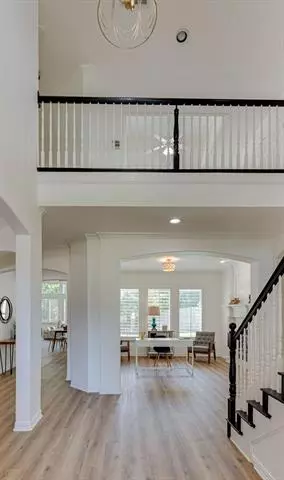$650,000
For more information regarding the value of a property, please contact us for a free consultation.
1416 Micah Way Keller, TX 76248
4 Beds
4 Baths
3,647 SqFt
Key Details
Property Type Single Family Home
Sub Type Single Family Residence
Listing Status Sold
Purchase Type For Sale
Square Footage 3,647 sqft
Price per Sqft $178
Subdivision Twin Lakes Add
MLS Listing ID 14609488
Sold Date 09/20/21
Style Traditional
Bedrooms 4
Full Baths 4
HOA Fees $94/ann
HOA Y/N Mandatory
Total Fin. Sqft 3647
Year Built 1999
Annual Tax Amount $11,895
Lot Size 0.411 Acres
Acres 0.411
Property Description
BEAUTIFUL custom home in prestigious gated Twin Lakes in the heart of Keller! Fresh and clean, light and airy! Soaring foyer and expansive formal dining room upon entry. Massive kitchen complete with granite, new backsplash and huge walkin pantry overlooks the breakfast area and main living room for that open concept that is perfect for entertaining. The main LA has vaulted ceilings, double rows of picture windows with amazing views of the lg backyard. Lg master bedroom w sitting area and huge master bathroom. Second bed down with full bath for the perfect MIL suite. Two beds, two full baths and addl LA up. Fresh paint, new LVP, plant shutters, Keller High!
Location
State TX
County Tarrant
Community Gated, Lake, Perimeter Fencing
Direction From Keller Parkway, drive south on Keller Smithfield. Turn right on Twin Lakes Drive (neighborhood gate code will be provided once a showing is scheduled through Showing Time). Turn right on Jacob Avenue, left on Micah Way. House is the first one on the left.
Rooms
Dining Room 2
Interior
Interior Features Cable TV Available, Decorative Lighting, Flat Screen Wiring, High Speed Internet Available, Vaulted Ceiling(s)
Heating Central, Natural Gas, Zoned
Cooling Ceiling Fan(s), Central Air, Electric, Zoned
Flooring Carpet, Ceramic Tile, Luxury Vinyl Plank
Fireplaces Number 2
Fireplaces Type Brick, Gas Logs, Gas Starter, Stone
Equipment Intercom
Appliance Built-in Gas Range, Dishwasher, Disposal, Double Oven, Electric Oven, Gas Cooktop, Microwave, Plumbed For Gas in Kitchen, Plumbed for Ice Maker, Refrigerator, Vented Exhaust Fan, Gas Water Heater
Heat Source Central, Natural Gas, Zoned
Laundry Electric Dryer Hookup, Full Size W/D Area, Washer Hookup
Exterior
Exterior Feature Balcony, Covered Patio/Porch, Rain Gutters
Garage Spaces 3.0
Fence Wood
Community Features Gated, Lake, Perimeter Fencing
Utilities Available City Sewer, City Water, Curbs, Individual Gas Meter, Individual Water Meter, Private Road, Sidewalk, Underground Utilities
Roof Type Composition
Garage Yes
Building
Lot Description Corner Lot, Landscaped, Lrg. Backyard Grass, Many Trees, Sprinkler System, Subdivision
Story Two
Foundation Slab
Structure Type Brick,Rock/Stone
Schools
Elementary Schools Shadygrove
Middle Schools Indian Springs
High Schools Keller
School District Keller Isd
Others
Ownership See Tax
Acceptable Financing Cash, Conventional, FHA, VA Loan
Listing Terms Cash, Conventional, FHA, VA Loan
Financing Cash
Special Listing Condition Survey Available
Read Less
Want to know what your home might be worth? Contact us for a FREE valuation!

Our team is ready to help you sell your home for the highest possible price ASAP

©2025 North Texas Real Estate Information Systems.
Bought with Paul Tosello • Keller Williams Realty
GET MORE INFORMATION





