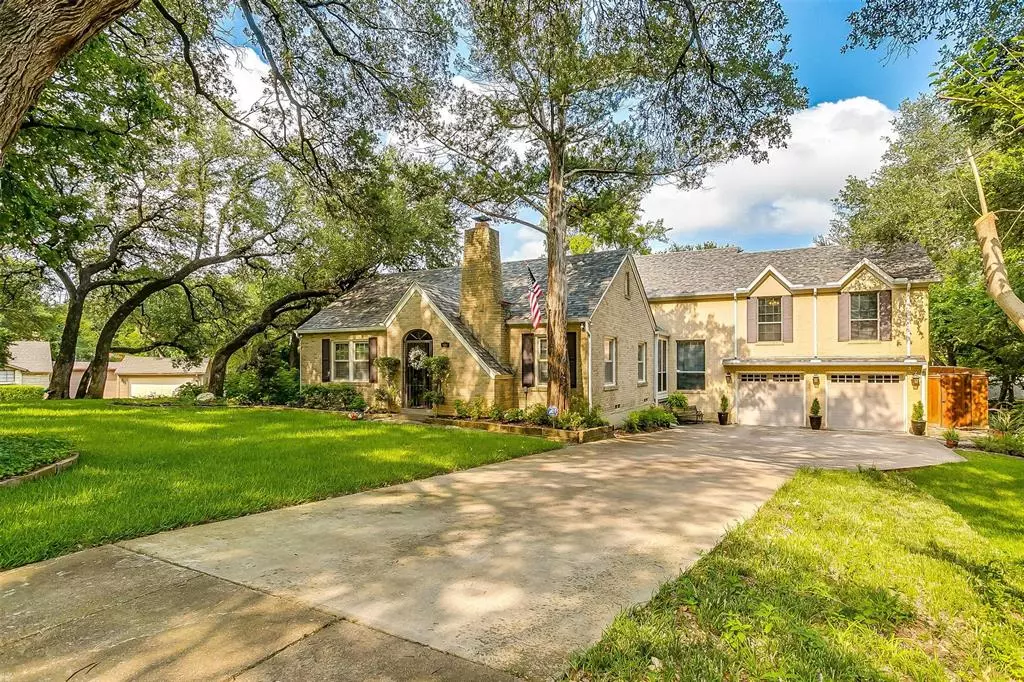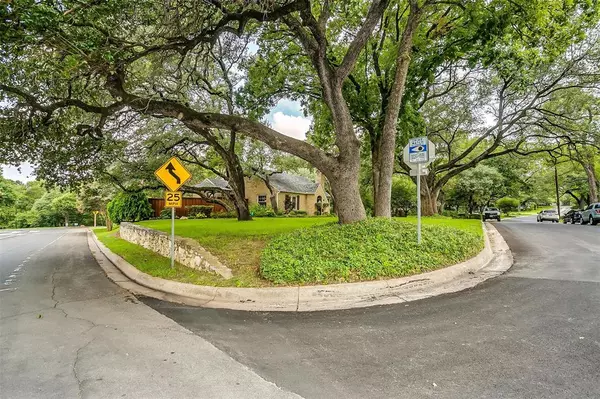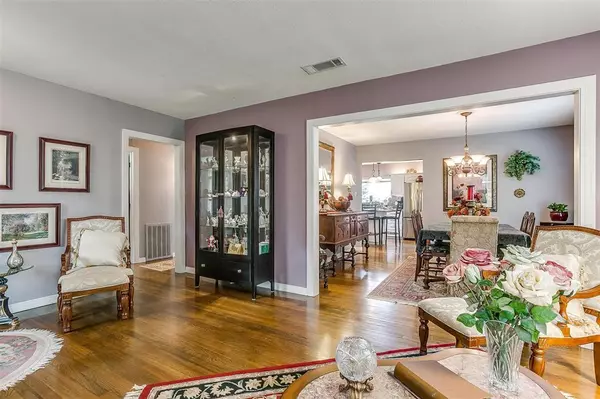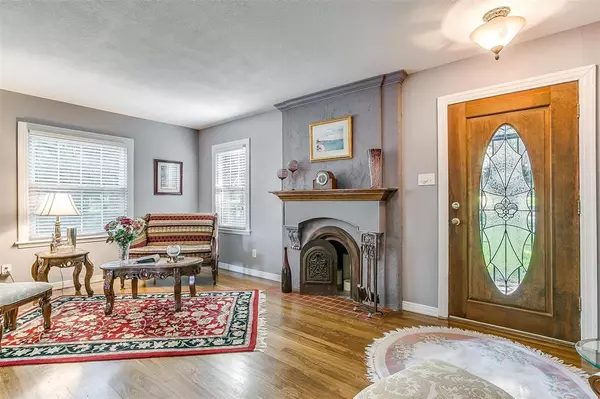$525,000
For more information regarding the value of a property, please contact us for a free consultation.
1301 Bluebonnet Drive Fort Worth, TX 76111
4 Beds
4 Baths
2,397 SqFt
Key Details
Property Type Single Family Home
Sub Type Single Family Residence
Listing Status Sold
Purchase Type For Sale
Square Footage 2,397 sqft
Price per Sqft $219
Subdivision Oakhurst Add
MLS Listing ID 14635390
Sold Date 09/09/21
Style Split Level,Tudor
Bedrooms 4
Full Baths 3
Half Baths 1
HOA Y/N None
Total Fin. Sqft 2397
Year Built 1939
Annual Tax Amount $7,593
Lot Size 0.340 Acres
Acres 0.34
Property Description
Oakhurst Neighborhood Classic with 4 bedrooms, 3.5 baths, 2 living areas, 2 dining areas, primary bedroom on the first level, Smart and Green Home features, 2 HVAC, 2 Fireplaces. Agents-see complete List of Improvements. Only minutes from downtown Fort Worth and close to major highways. The home is situated on a large corner lot with a secluded backyard that is perfect for entertaining, kids and dog lovers! Watch the sunset over the top of the trees from the covered private deck off the primary bedroom or enjoy the main outdoor living area with flagstone sitting and grilling area or relax on the 2nd story private guest bedroom balcony. Attached 2 car garage with cabinets, work bench and epoxy coated floor.
Location
State TX
County Tarrant
Direction From I-35W turn east and turn right on Bluebonnet's corner.
Rooms
Dining Room 2
Interior
Interior Features Cable TV Available, Decorative Lighting, High Speed Internet Available, Smart Home System
Heating Central, Electric, Natural Gas
Cooling Attic Fan, Ceiling Fan(s), Central Air, Electric
Flooring Carpet, Ceramic Tile, Wood
Fireplaces Number 2
Fireplaces Type Brick, Decorative, Gas Logs, Masonry, Metal, Wood Burning
Equipment Satellite Dish
Appliance Convection Oven, Disposal, Double Oven, Electric Cooktop
Heat Source Central, Electric, Natural Gas
Exterior
Exterior Feature Balcony, Covered Deck, Rain Gutters, Lighting, Private Yard
Garage Spaces 2.0
Fence Wood
Utilities Available Asphalt, City Sewer, City Water, Curbs, Overhead Utilities
Roof Type Composition
Total Parking Spaces 2
Garage Yes
Building
Lot Description Corner Lot, Few Trees, Landscaped, Lrg. Backyard Grass, Sprinkler System
Story Two
Foundation Pillar/Post/Pier, Slab
Level or Stories Two
Structure Type Brick,Siding
Schools
Elementary Schools Bonniebrae
Middle Schools Riverside
High Schools Carter Riv
School District Fort Worth Isd
Others
Ownership Of record
Acceptable Financing Cash, Conventional
Listing Terms Cash, Conventional
Financing FHA
Special Listing Condition Aerial Photo
Read Less
Want to know what your home might be worth? Contact us for a FREE valuation!

Our team is ready to help you sell your home for the highest possible price ASAP

©2024 North Texas Real Estate Information Systems.
Bought with Trish Knight • C21 Fine Homes Judge Fite

GET MORE INFORMATION





