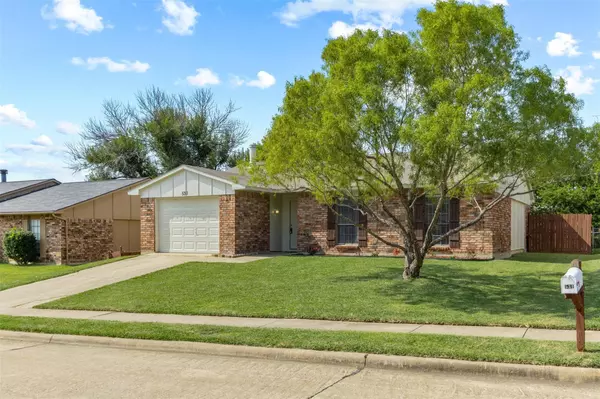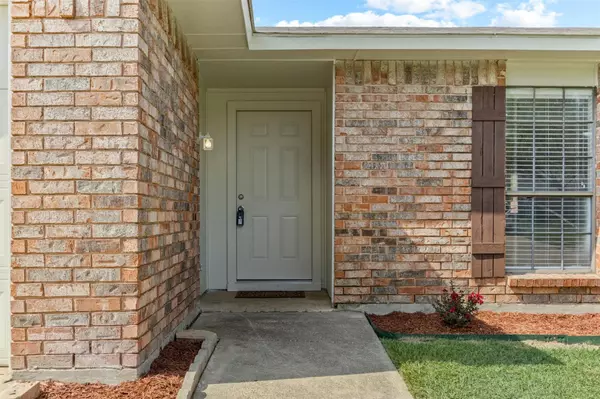$270,000
For more information regarding the value of a property, please contact us for a free consultation.
531 Hanover Drive Allen, TX 75002
3 Beds
2 Baths
1,380 SqFt
Key Details
Property Type Single Family Home
Sub Type Single Family Residence
Listing Status Sold
Purchase Type For Sale
Square Footage 1,380 sqft
Price per Sqft $195
Subdivision Windridge 2
MLS Listing ID 14633932
Sold Date 09/02/21
Style Traditional
Bedrooms 3
Full Baths 2
HOA Y/N None
Total Fin. Sqft 1380
Year Built 1977
Annual Tax Amount $3,828
Lot Size 6,534 Sqft
Acres 0.15
Property Description
Amazing single story home in the heart of Allen! This home has been completely updated! Fresh Paint, Updated Bathrooms w-vanities, sinks & faucets, Decorative lighting fixtures & mirrors, toilets replaced, 40 gal electric water heater, tile floors, plush carpet in all bedrooms & closets, baseboards, hardware, door handles, ceilings fans, three new 2021 window sills, faux wood blinds, electric plugs & light switches! Gorgeous Kitchen w-2021 handles, granite, tile backsplash, under mount stainless sink, new pull out faucet, new 2021 appliances including stove, dishwasher, stainless stove ceiling mount vent w-lights + garbage disposal. This home offers a great open floor plan! It is move in ready & shows like new!
Location
State TX
County Collin
Community Park, Playground
Direction From Highway 75, East on Legacy Drive, Left on K Avenue, Right on Ridgemont Drive, Left on Hawthorne Drive, Right on Hanover Drive, House is on the Left.
Rooms
Dining Room 1
Interior
Interior Features Cable TV Available, Decorative Lighting, High Speed Internet Available
Heating Central, Electric
Cooling Ceiling Fan(s), Central Air, Electric
Flooring Ceramic Tile
Fireplaces Number 1
Fireplaces Type Brick, Decorative, Wood Burning
Appliance Dishwasher, Disposal, Electric Cooktop, Electric Oven, Electric Range, Plumbed for Ice Maker, Vented Exhaust Fan, Electric Water Heater
Heat Source Central, Electric
Exterior
Exterior Feature Rain Gutters, Lighting
Garage Spaces 1.0
Fence Wood
Community Features Park, Playground
Utilities Available All Weather Road, City Sewer, City Water, Concrete, Curbs, Individual Water Meter, Sidewalk, Underground Utilities
Roof Type Composition
Garage Yes
Building
Lot Description Few Trees, Interior Lot, Landscaped, Lrg. Backyard Grass, Subdivision
Story One
Foundation Slab
Level or Stories One
Structure Type Brick
Schools
Elementary Schools Vaughan
Middle Schools Lowery Freshman Center
High Schools Allen
School District Allen Isd
Others
Ownership Of Record
Acceptable Financing Cash, Conventional, FHA, VA Loan
Listing Terms Cash, Conventional, FHA, VA Loan
Financing Conventional
Read Less
Want to know what your home might be worth? Contact us for a FREE valuation!

Our team is ready to help you sell your home for the highest possible price ASAP

©2025 North Texas Real Estate Information Systems.
Bought with Andrew Christian • EXP REALTY
GET MORE INFORMATION





