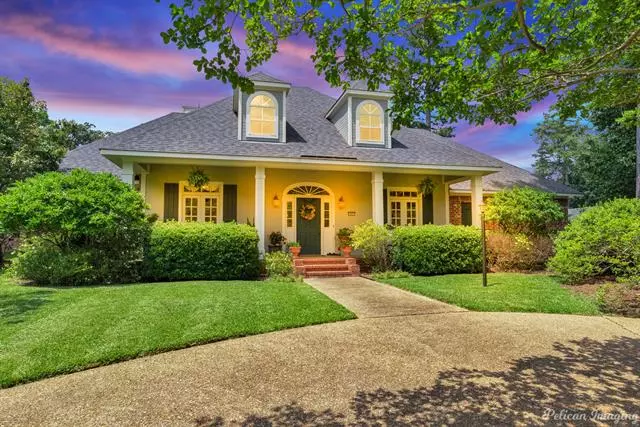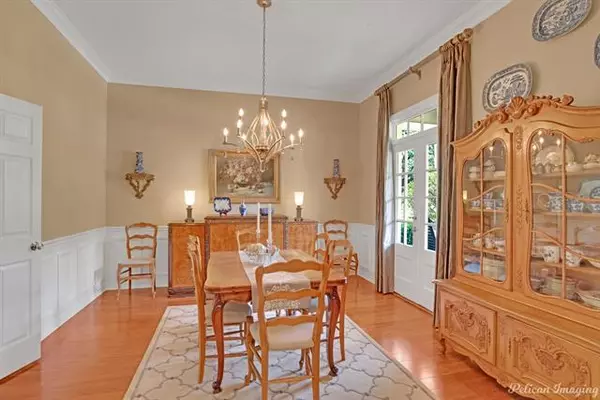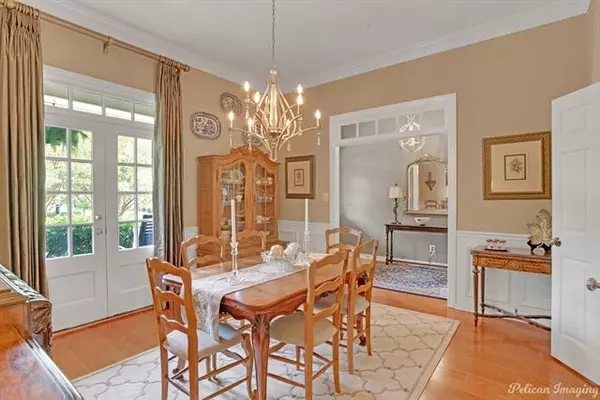$414,000
For more information regarding the value of a property, please contact us for a free consultation.
10041 Ferry Creek Drive Shreveport, LA 71106
4 Beds
3 Baths
2,975 SqFt
Key Details
Property Type Single Family Home
Sub Type Single Family Residence
Listing Status Sold
Purchase Type For Sale
Square Footage 2,975 sqft
Price per Sqft $139
Subdivision Ellerbe Road Estates
MLS Listing ID 14596245
Sold Date 07/16/21
Style Traditional
Bedrooms 4
Full Baths 3
HOA Y/N None
Total Fin. Sqft 2975
Year Built 1993
Annual Tax Amount $5,265
Lot Size 0.337 Acres
Acres 0.337
Lot Dimensions 80.5'x104.68'x109.36'x135
Property Description
Gorgeous home with professionally designed and maintained lush gardens. Inviting front porch and beautiful foyer that leads into Living Room with a wall of windows over looking the gardens. The Cook's dream kitchen has been updated with new pullout cabinets, stainless appliances, farm sink, counters-even a marble pastry block. Built-ins galore including a coffee station with wine rack. Large master, office with built-in desk and shelves could be a bedroom. Two bedrooms with a Jack & Jill bathroom. Refrigerators in kitchen and garage, washer and dryer remain. Fireplace is set up with gas logs. All new paint inside and out. Must see!
Location
State LA
County Caddo
Direction From Ellerbe, turn on Thornwood, turn Right on Beaver Creek, turn left on Trailridge. Home at the corner of Trailridge and Ferry Creek. Park in Circular Drive.
Rooms
Dining Room 1
Interior
Interior Features Cable TV Available, Decorative Lighting, Flat Screen Wiring, High Speed Internet Available
Heating Central, Natural Gas
Cooling Ceiling Fan(s), Central Air, Electric
Flooring Carpet, Ceramic Tile, Wood
Fireplaces Number 1
Fireplaces Type Gas Logs, Gas Starter, Wood Burning
Appliance Convection Oven, Dishwasher, Disposal, Double Oven, Electric Oven, Gas Cooktop, Microwave, Plumbed For Gas in Kitchen, Plumbed for Ice Maker, Refrigerator, Vented Exhaust Fan, Warming Drawer, Gas Water Heater
Heat Source Central, Natural Gas
Laundry Electric Dryer Hookup, Full Size W/D Area, Gas Dryer Hookup, Washer Hookup
Exterior
Exterior Feature Covered Patio/Porch, Garden(s), Rain Gutters
Garage Spaces 2.0
Carport Spaces 2
Fence Partial, Wood
Utilities Available City Sewer, City Water, Individual Gas Meter, Individual Water Meter
Roof Type Composition
Garage Yes
Building
Lot Description Corner Lot, Few Trees, Landscaped, Sprinkler System, Subdivision
Story One
Foundation Slab
Structure Type Brick,Wood
Schools
Elementary Schools Caddo Isd Schools
Middle Schools Caddo Isd Schools
High Schools Caddo Isd Schools
School District Caddo Psb
Others
Ownership OWNER
Financing Conventional
Read Less
Want to know what your home might be worth? Contact us for a FREE valuation!

Our team is ready to help you sell your home for the highest possible price ASAP

©2024 North Texas Real Estate Information Systems.
Bought with David Henington • Coldwell Banker Gosslee
GET MORE INFORMATION





