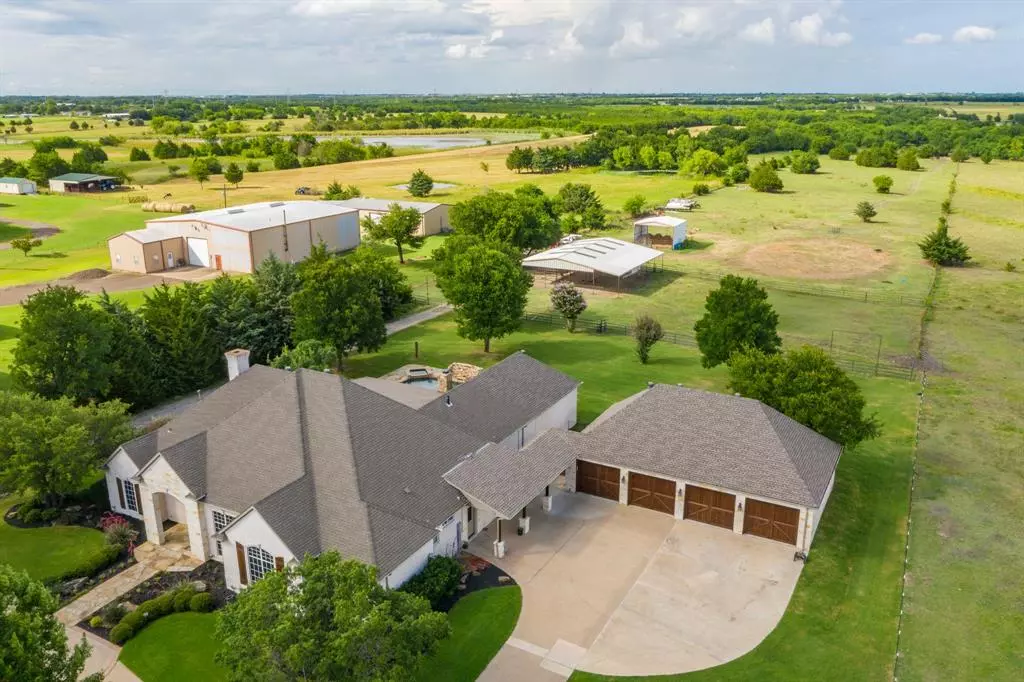$1,200,000
For more information regarding the value of a property, please contact us for a free consultation.
1739 Fm 1139 Mclendon Chisholm, TX 75032
4 Beds
4 Baths
4,160 SqFt
Key Details
Property Type Single Family Home
Sub Type Farm
Listing Status Sold
Purchase Type For Sale
Square Footage 4,160 sqft
Price per Sqft $288
Subdivision Hackberry Creek
MLS Listing ID 14616168
Sold Date 08/19/21
Style Modern Farmhouse
Bedrooms 4
Full Baths 3
Half Baths 1
HOA Y/N None
Total Fin. Sqft 4160
Year Built 1996
Annual Tax Amount $6,750
Lot Size 12.450 Acres
Acres 12.45
Property Description
It's not often that I'm unable to describe a property with my writing, but this ag-exempt home is unparalleled & you must see it to believe it. We politely challenge you to find a flaw within or without & even the 12.5 heavily-wooded acres, with the creek & pond & wildlife trails are a master class in Texas excellence. This home boasts every single amenity you could ever conceive of; the comfort & seclusion of your family & a whole multitude of people who might be lucky enough to be invited over are ensured for generations. Whether you want to run cattle on fertile soil or train horses out of the expansive stables & tack room or simply use the land as an exercise of the imagination, this property is limitless!
Location
State TX
County Rockwall
Direction From I-30Take State Hwy 205 S to FM1139 E in McLendon-Chisholm8 min (4.6 mi)Merge onto I-30 Frontage Rd0.2 miTurn right onto State Hwy 205 S2.4 miTurn left onto S Farm To market 5490.4 miSlight right onto FM1139 EDestination will be on the left
Rooms
Dining Room 2
Interior
Interior Features Decorative Lighting, Flat Screen Wiring, High Speed Internet Available, Sound System Wiring, Vaulted Ceiling(s), Wainscoting
Heating Central, Floor Furnance, Natural Gas, Wall Furnace
Cooling Ceiling Fan(s), Central Air, Electric, Wall Unit(s), Wall/Window Unit(s)
Flooring Carpet, Ceramic Tile, Wood
Fireplaces Number 2
Fireplaces Type Brick, Masonry, Stone, Wood Burning
Appliance Built-in Refrigerator, Dishwasher, Disposal, Electric Oven, Gas Cooktop, Ice Maker, Microwave, Plumbed For Gas in Kitchen, Plumbed for Ice Maker, Refrigerator, Tankless Water Heater, Electric Water Heater
Heat Source Central, Floor Furnance, Natural Gas, Wall Furnace
Exterior
Exterior Feature Attached Grill, Covered Patio/Porch, Fire Pit, Rain Gutters, Lighting, Outdoor Living Center, RV/Boat Parking, Stable/Barn, Storage
Garage Spaces 4.0
Fence Barbed Wire, Cross Fenced, Metal
Pool Diving Board, Gunite, Heated, In Ground, Pool/Spa Combo, Pool Sweep
Utilities Available City Water, Concrete, Private Sewer, Septic, Underground Utilities
Roof Type Composition
Street Surface Concrete
Total Parking Spaces 4
Garage Yes
Private Pool 1
Building
Lot Description Acreage, Adjacent to Greenbelt, Agricultural, Bottom, Cedar, Few Trees, Greenbelt, Lrg. Backyard Grass, Many Trees, Pasture, Sloped, Sprinkler System, Steep Slope, Tank/ Pond, Varied
Story One
Foundation Slab
Level or Stories One
Structure Type Brick,Rock/Stone
Schools
Elementary Schools Sharon Shannon
Middle Schools Cain
High Schools Heath
School District Rockwall Isd
Others
Ownership See Tax
Acceptable Financing Cash, Conventional
Listing Terms Cash, Conventional
Financing Conventional
Special Listing Condition Aerial Photo, Flood Plain
Read Less
Want to know what your home might be worth? Contact us for a FREE valuation!

Our team is ready to help you sell your home for the highest possible price ASAP

©2025 North Texas Real Estate Information Systems.
Bought with Shelly Ruggiano • Regal, REALTORS
GET MORE INFORMATION





