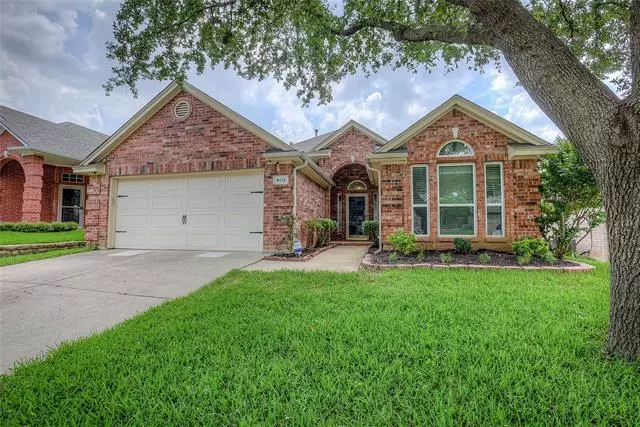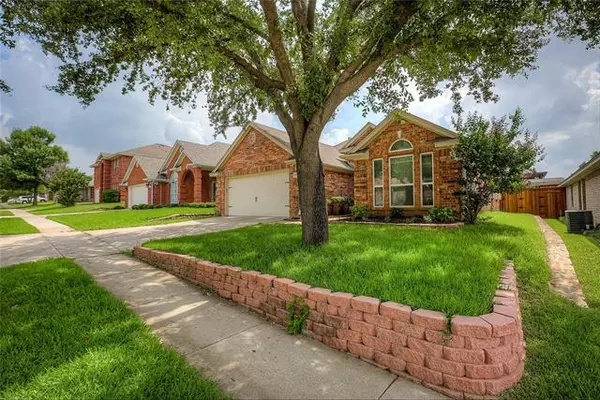$319,900
For more information regarding the value of a property, please contact us for a free consultation.
4112 Slick Rock Chase Fort Worth, TX 76040
3 Beds
2 Baths
1,585 SqFt
Key Details
Property Type Single Family Home
Sub Type Single Family Residence
Listing Status Sold
Purchase Type For Sale
Square Footage 1,585 sqft
Price per Sqft $201
Subdivision Stone Hollow Add
MLS Listing ID 14601359
Sold Date 08/04/21
Style Traditional
Bedrooms 3
Full Baths 2
HOA Y/N None
Total Fin. Sqft 1585
Year Built 1997
Annual Tax Amount $5,853
Lot Size 5,445 Sqft
Acres 0.125
Property Description
This Gorgeous Home is tucked away in a Serene Neighborhood that is close to the Airport and convenient for Dart Rail Commuters. It features 3-2 with split bedrooms & 2 Car Garage. Home has many Custom Updates including Stainless Steel appliances and Designer Lighting! The Kitchen is Light and Bright with a Large Center Island. Spacious Master and Amazing Ensuite with a Relaxing Garden tub and Dual Vanities. Large Living Room with Gas Fireplace. This Great Backyard with Upgraded Board on Board fence is perfect for entertaining with a Wonderful Custom Play Fort to stay with the home. NEW & ROOF & GUTTERS Installed Sat. July 3rd! Foundation has been Engineered and Repaired with a Fully Transferable Warranty!
Location
State TX
County Tarrant
Direction FAA Blvd West to American Blvd. South on American Blvd. to Stone Trail. West on Stone Trail, Right on Stone Hollow Way to Slick Rock Chase.
Rooms
Dining Room 1
Interior
Interior Features Decorative Lighting, High Speed Internet Available
Heating Central, Natural Gas
Cooling Ceiling Fan(s), Central Air, Electric
Flooring Ceramic Tile, Luxury Vinyl Plank
Fireplaces Number 1
Fireplaces Type Gas Logs, Heatilator, Metal
Appliance Dishwasher, Disposal, Electric Cooktop, Electric Range, Gas Water Heater
Heat Source Central, Natural Gas
Laundry Full Size W/D Area
Exterior
Exterior Feature Covered Patio/Porch, Rain Gutters
Garage Spaces 2.0
Fence Wood
Utilities Available Asphalt, City Sewer, City Water, Community Mailbox, Curbs, Underground Utilities
Roof Type Composition
Garage Yes
Building
Lot Description Few Trees, Interior Lot, Landscaped, Subdivision
Story One
Foundation Slab
Structure Type Brick
Schools
Elementary Schools Southeules
Middle Schools Euless
High Schools Trinity
School District Hurst-Euless-Bedford Isd
Others
Restrictions Deed
Ownership Ask Agent
Acceptable Financing Cash, Conventional, FHA, VA Loan
Listing Terms Cash, Conventional, FHA, VA Loan
Financing Conventional
Read Less
Want to know what your home might be worth? Contact us for a FREE valuation!

Our team is ready to help you sell your home for the highest possible price ASAP

©2024 North Texas Real Estate Information Systems.
Bought with Lisa Hicks • Century 21 Judge Fite Company

GET MORE INFORMATION





