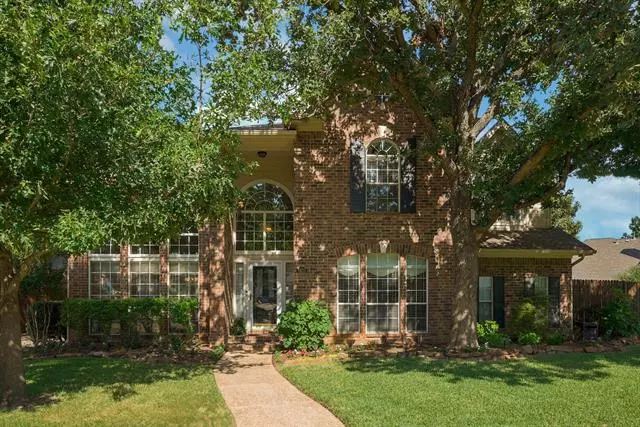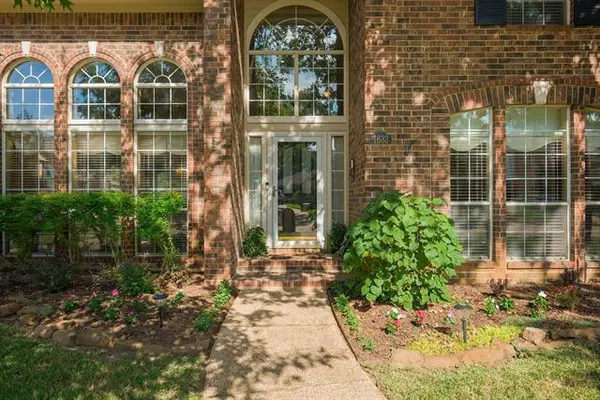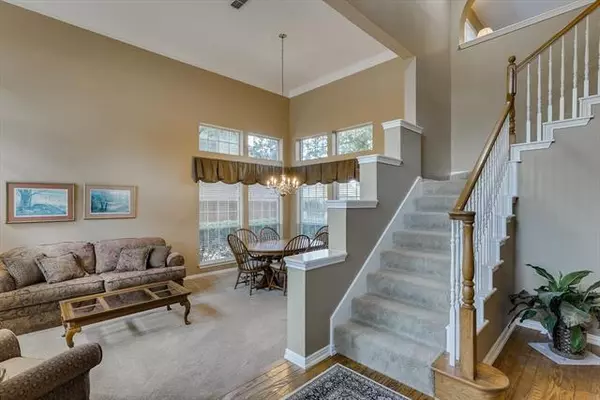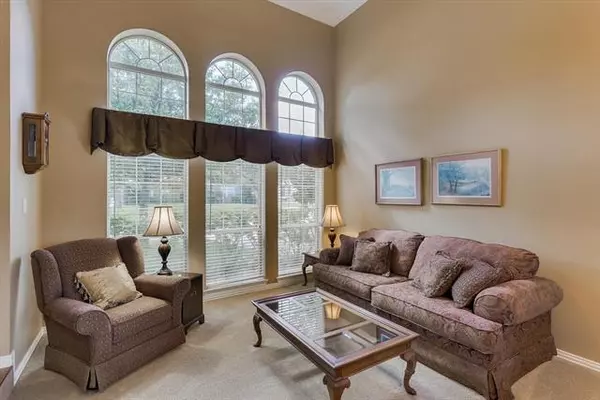$490,000
For more information regarding the value of a property, please contact us for a free consultation.
1633 Birchmont Lane Keller, TX 76248
4 Beds
3 Baths
2,971 SqFt
Key Details
Property Type Single Family Home
Sub Type Single Family Residence
Listing Status Sold
Purchase Type For Sale
Square Footage 2,971 sqft
Price per Sqft $164
Subdivision Heatherwood Estates
MLS Listing ID 14651001
Sold Date 09/27/21
Bedrooms 4
Full Baths 2
Half Baths 1
HOA Fees $25/ann
HOA Y/N Voluntary
Total Fin. Sqft 2971
Year Built 1994
Lot Size 0.320 Acres
Acres 0.32
Property Description
Welcome home! Large corner lot on nearly one third of an acre. Vaulted ceilings in the entry open to the formal living & dining on the left. Spacious master suite to your right has a totally remodeled master bath w new cabinets, quartz, frameless walk-in shower, tile, fixtures, planation shutters & more! Open concept main living areas provide ease of entertaining. Half bath down for guests. Upstairs features a large game room w bonus land area perfect for a desk, 3 bedrooms & Jack & Jill bath. Backyard has space for a swing set, patio area & a fenced in sparkling pool & deck area. Bonus enclosed patio off the kitchen. Attached 3 car garage w wall of cabinets plus a 8x12 shed & 3x4 storage cabinet behind garage.
Location
State TX
County Tarrant
Direction From 1709 turn south onto Rufe Snow. Head about 2 miles and turn right onto Heather Ln, left onto Scot Ln which becomes Birchmont. House is on your right.
Rooms
Dining Room 2
Interior
Interior Features High Speed Internet Available, Vaulted Ceiling(s)
Heating Central, Natural Gas
Cooling Attic Fan, Ceiling Fan(s), Central Air, Electric
Flooring Carpet, Ceramic Tile, Wood
Fireplaces Number 1
Fireplaces Type Gas Logs
Appliance Dishwasher, Disposal, Double Oven, Electric Cooktop, Electric Oven, Microwave, Plumbed for Ice Maker, Gas Water Heater
Heat Source Central, Natural Gas
Laundry Full Size W/D Area
Exterior
Exterior Feature Rain Gutters
Garage Spaces 3.0
Fence Wood
Pool Gunite, In Ground, Pool Sweep
Utilities Available City Sewer, City Water
Roof Type Composition
Garage Yes
Private Pool 1
Building
Lot Description Corner Lot, Few Trees, Interior Lot, Landscaped, Sprinkler System, Subdivision
Story Two
Foundation Slab
Structure Type Brick
Schools
Elementary Schools Willislane
Middle Schools Indian Springs
High Schools Keller
School District Keller Isd
Others
Ownership Of Record
Financing Conventional
Read Less
Want to know what your home might be worth? Contact us for a FREE valuation!

Our team is ready to help you sell your home for the highest possible price ASAP

©2025 North Texas Real Estate Information Systems.
Bought with Deborah Mabry • Coldwell Banker Apex, REALTORS
GET MORE INFORMATION





