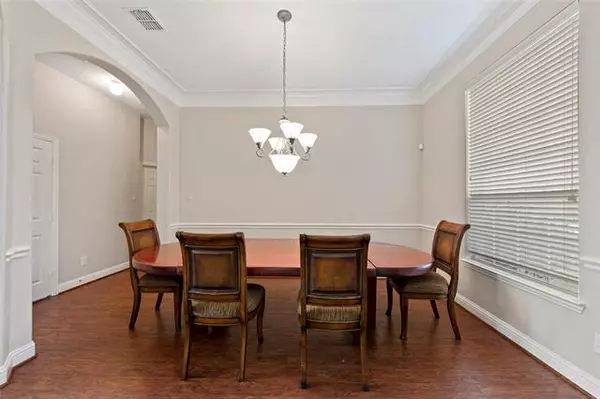$524,900
For more information regarding the value of a property, please contact us for a free consultation.
3481 Pilgrim Drive Frisco, TX 75034
5 Beds
4 Baths
3,421 SqFt
Key Details
Property Type Single Family Home
Sub Type Single Family Residence
Listing Status Sold
Purchase Type For Sale
Square Footage 3,421 sqft
Price per Sqft $153
Subdivision Heritage Lakes Ph 4 & 5
MLS Listing ID 14615640
Sold Date 07/28/21
Style Traditional
Bedrooms 5
Full Baths 4
HOA Fees $197/qua
HOA Y/N Mandatory
Total Fin. Sqft 3421
Year Built 2005
Annual Tax Amount $8,123
Lot Size 7,448 Sqft
Acres 0.171
Property Description
Gorgeous 5 bedroom,4 bath home in Resort style neighbourhood of Heritage Lakes which includes golf course, club house, swimming pools, lazy river, play grounds, jogging, beautiful lakes for fishing or relaxing. This open floor plan with vaulted ceilings home has it all, a luxurious master suite, guest suite with private bath downstairs, wood floors, fireplace, two staircases, rod iron staircases , gourmet kitchen with island, Corian countertops, Double Oven and stainless-steel appliances open to family room and breakfast room, computer station, Spacious master bath with his & her vanities, separate tub & shower, large walk-in closet. Upstairs has a large gameroom,3 secondary bedrooms & 2 full baths.
Location
State TX
County Denton
Community Club House, Community Pool, Golf, Greenbelt, Guarded Entrance, Jogging Path/Bike Path, Lake, Perimeter Fencing, Playground, Tennis Court(S)
Direction see GPS
Rooms
Dining Room 2
Interior
Interior Features Cable TV Available, High Speed Internet Available, Multiple Staircases, Vaulted Ceiling(s)
Heating Central, Natural Gas
Cooling Ceiling Fan(s), Central Air, Electric
Flooring Carpet, Ceramic Tile, Wood
Fireplaces Number 1
Fireplaces Type Gas Logs, Gas Starter, Wood Burning
Appliance Dishwasher, Disposal, Electric Oven, Gas Cooktop, Plumbed For Gas in Kitchen, Plumbed for Ice Maker, Refrigerator, Vented Exhaust Fan, Gas Water Heater
Heat Source Central, Natural Gas
Exterior
Exterior Feature Rain Gutters
Garage Spaces 2.0
Fence Wood
Community Features Club House, Community Pool, Golf, Greenbelt, Guarded Entrance, Jogging Path/Bike Path, Lake, Perimeter Fencing, Playground, Tennis Court(s)
Utilities Available City Sewer, City Water, Sidewalk, Underground Utilities
Roof Type Composition
Garage Yes
Building
Lot Description Few Trees, Interior Lot, Landscaped, Lrg. Backyard Grass, Sprinkler System, Subdivision
Story Two
Foundation Slab
Structure Type Brick
Schools
Elementary Schools Hicks
Middle Schools Arborcreek
High Schools Hebron
School District Lewisville Isd
Others
Ownership Owner
Acceptable Financing Cash, Conventional, VA Loan
Listing Terms Cash, Conventional, VA Loan
Financing Conventional
Read Less
Want to know what your home might be worth? Contact us for a FREE valuation!

Our team is ready to help you sell your home for the highest possible price ASAP

©2025 North Texas Real Estate Information Systems.
Bought with Justin Downs • EXP REALTY
GET MORE INFORMATION





