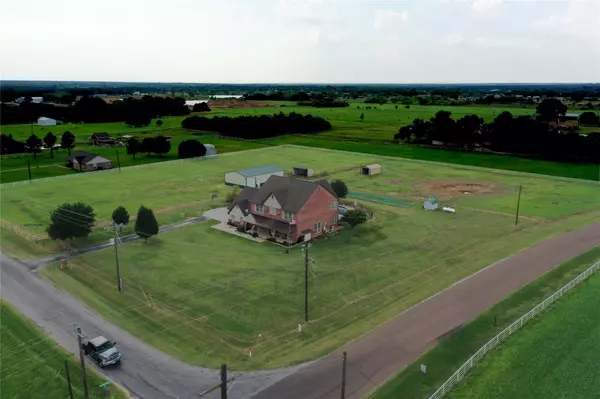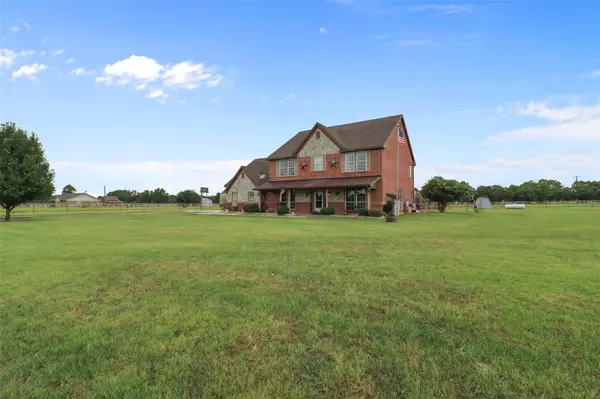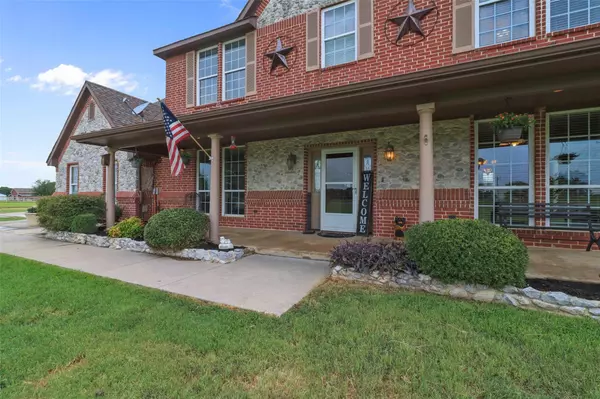$725,000
For more information regarding the value of a property, please contact us for a free consultation.
102 Van Meter Drive Aurora, TX 76078
4 Beds
3 Baths
3,768 SqFt
Key Details
Property Type Single Family Home
Sub Type Single Family Residence
Listing Status Sold
Purchase Type For Sale
Square Footage 3,768 sqft
Price per Sqft $192
Subdivision W C Hallmark Surv Abs 361
MLS Listing ID 14632851
Sold Date 09/21/21
Style Traditional
Bedrooms 4
Full Baths 2
Half Baths 1
HOA Y/N None
Total Fin. Sqft 3768
Year Built 2005
Annual Tax Amount $9,501
Lot Size 4.000 Acres
Acres 4.0
Property Description
Impressive Country Estate on 4 acres with an abundance of custom features. This home is a 4-2.5-3 with fresh interior paint, 2 living, 2 dining, fireplace in 2nd living. 2021 Updates-Remodel master bath, 2nd full bath and half bath, New HVAC on second floor with bonus room, separate office and a 3 car garage. Home features, granite counter tops throughout the home, wooden hand scraped floors, decorative lighting, ceiling fans in every room, spacious bedrooms and a gorgeous in-ground pool. Huge 30 X 50 shop with a lot of power. Horses permitted. MAKES A GREAT HOBBY FARM!
Location
State TX
County Wise
Direction From I35 From Ft Worth, exit 287 towards Boyd. In Avondale you will exit Avondale-Haslet Rd and turn left which is also called 718. Take 718 to Old Base Rd and turn right. Turn left on Van Meter Dr., Property on right.
Rooms
Dining Room 1
Interior
Interior Features Cable TV Available, Decorative Lighting, High Speed Internet Available, Other
Heating Central, Electric
Cooling Central Air, Electric
Flooring Carpet, Ceramic Tile, Luxury Vinyl Plank, Wood
Fireplaces Number 1
Fireplaces Type Decorative, Electric
Equipment Satellite Dish
Appliance Convection Oven, Dishwasher, Disposal, Electric Oven, Gas Cooktop, Microwave, Plumbed for Ice Maker, Water Filter, Water Purifier, Water Softener
Heat Source Central, Electric
Laundry Electric Dryer Hookup, Full Size W/D Area, Washer Hookup
Exterior
Exterior Feature Attached Grill, Covered Deck, Covered Patio/Porch, Rain Gutters, Outdoor Living Center, RV/Boat Parking, Stable/Barn, Storage
Garage Spaces 3.0
Fence Cross Fenced, Gate, Pipe
Pool Fenced, Gunite, In Ground, Other, Sport, Pool Sweep, Water Feature
Utilities Available All Weather Road, Asphalt, Septic, Well
Roof Type Composition,Metal
Garage Yes
Private Pool 1
Building
Lot Description Acreage, Corner Lot, Few Trees, Landscaped, Pasture, Tank/ Pond
Story Two
Foundation Slab
Structure Type Block
Schools
Elementary Schools Sevenhills
Middle Schools Chisholmtr
High Schools Northwest
School District Northwest Isd
Others
Ownership James graham
Acceptable Financing Cash, Conventional, FHA, VA Loan
Listing Terms Cash, Conventional, FHA, VA Loan
Financing VA
Special Listing Condition Owner/ Agent
Read Less
Want to know what your home might be worth? Contact us for a FREE valuation!

Our team is ready to help you sell your home for the highest possible price ASAP

©2025 North Texas Real Estate Information Systems.
Bought with Pamela Shelton • Fathom Realty, LLC
GET MORE INFORMATION





