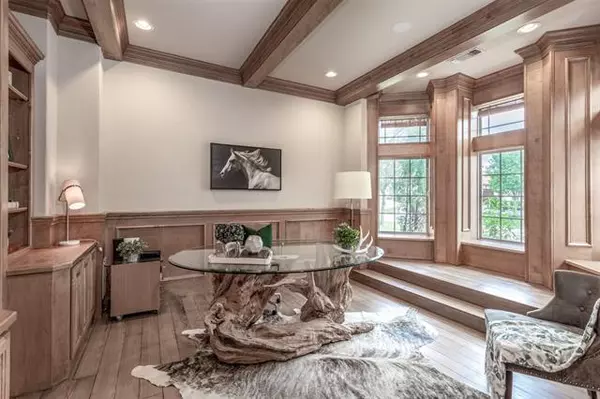$1,150,000
For more information regarding the value of a property, please contact us for a free consultation.
21 Lochleven Richardson, TX 75082
5 Beds
6 Baths
5,400 SqFt
Key Details
Property Type Single Family Home
Sub Type Single Family Residence
Listing Status Sold
Purchase Type For Sale
Square Footage 5,400 sqft
Price per Sqft $212
Subdivision Hills Of Breckinridge
MLS Listing ID 14575085
Sold Date 06/28/21
Style English,Traditional
Bedrooms 5
Full Baths 5
Half Baths 1
HOA Fees $133/ann
HOA Y/N Mandatory
Total Fin. Sqft 5400
Year Built 2002
Annual Tax Amount $18,280
Lot Size 0.480 Acres
Acres 0.48
Lot Dimensions 110X201
Property Description
Sprawling, English Manor inspired custom home nestled in the coveted, gated community of Hills of Breckinridge. This magnificent estate offers world class sophistication, incredible attention to detail, complete privacy and an entertainer's dream floor plan. Timeless finishes include rich beams that accent soaring ceilings, intricate millwork, reclaimed 100-year old pine floors, all leading up to and around the well appointed chef's kitchen. Unique spaces include the one of a kind wine cellar, billiards room with adjoining theater room, and a private balcony that overlooks Breckinridge Park. Move the party outdoors to enjoy the gorgeous grounds that feature pool, spa, Summer shower, covered living and kitchen.
Location
State TX
County Collin
Community Gated, Greenbelt, Jogging Path/Bike Path, Lake, Other, Park, Perimeter Fencing
Direction From George Bush, exit Brand and head North. At the roundabout, continue forward on Brand Rd. Turn Right on to Balmoral into the Hills of Breckinridge and then left on to Lochleven.
Rooms
Dining Room 2
Interior
Interior Features Built-in Wine Cooler, Cable TV Available, Decorative Lighting, Dry Bar, Flat Screen Wiring, High Speed Internet Available, Other, Sound System Wiring, Vaulted Ceiling(s), Wet Bar
Heating Zoned
Cooling Ceiling Fan(s), Central Air, Electric, Gas, Zoned
Flooring Marble, Travertine Stone, Wood
Fireplaces Number 3
Fireplaces Type Gas Starter, Master Bedroom
Appliance Built-in Refrigerator, Convection Oven, Dishwasher, Disposal, Double Oven, Gas Cooktop, Gas Oven, Microwave, Plumbed For Gas in Kitchen, Plumbed for Ice Maker, Trash Compactor, Vented Exhaust Fan, Gas Water Heater
Heat Source Zoned
Exterior
Exterior Feature Attached Grill, Balcony, Covered Deck, Covered Patio/Porch, Fire Pit, Rain Gutters, Lighting, Other, Outdoor Living Center, Private Yard
Garage Spaces 3.0
Fence Wrought Iron
Pool Cabana, Gunite, Heated, In Ground, Other, Pool/Spa Combo, Pool Sweep, Water Feature
Community Features Gated, Greenbelt, Jogging Path/Bike Path, Lake, Other, Park, Perimeter Fencing
Utilities Available City Sewer, City Water, Concrete, Curbs, Individual Gas Meter, Individual Water Meter, Other, Sidewalk, Underground Utilities
Roof Type Composition
Garage Yes
Private Pool 1
Building
Lot Description Few Trees, Interior Lot, Landscaped, Lrg. Backyard Grass, Many Trees, Sprinkler System, Subdivision
Story Two
Foundation Slab
Structure Type Brick,Rock/Stone
Schools
Elementary Schools Miller
Middle Schools Murphy
High Schools Plano East
School District Plano Isd
Others
Restrictions Building,Deed,Development
Ownership see tax
Acceptable Financing Cash, Conventional
Listing Terms Cash, Conventional
Financing Conventional
Read Less
Want to know what your home might be worth? Contact us for a FREE valuation!

Our team is ready to help you sell your home for the highest possible price ASAP

©2025 North Texas Real Estate Information Systems.
Bought with Tracey Shuey • Ebby Halliday, REALTORS
GET MORE INFORMATION





