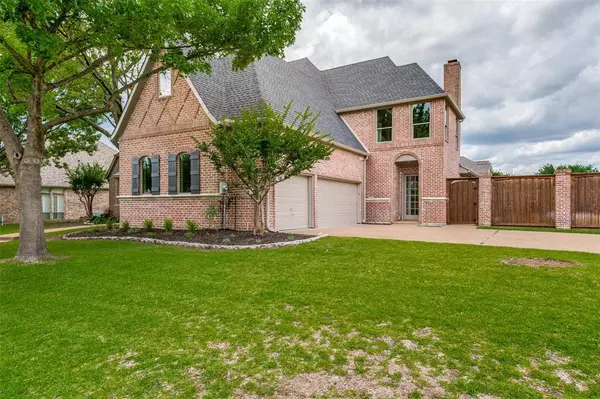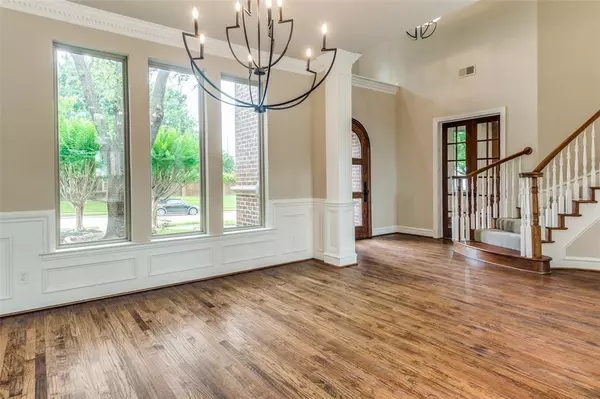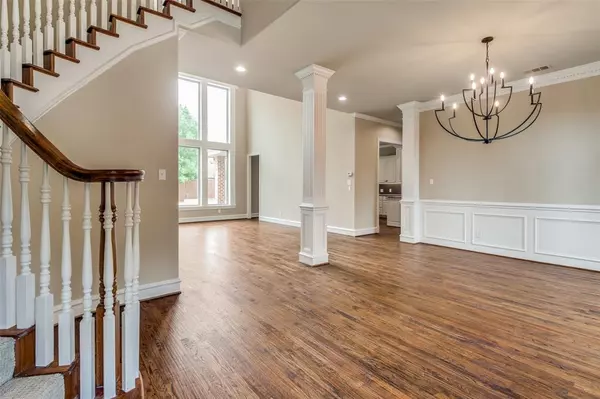$1,135,000
For more information regarding the value of a property, please contact us for a free consultation.
6517 Twin Oaks Drive Plano, TX 75024
5 Beds
4 Baths
4,818 SqFt
Key Details
Property Type Single Family Home
Sub Type Single Family Residence
Listing Status Sold
Purchase Type For Sale
Square Footage 4,818 sqft
Price per Sqft $235
Subdivision Shoal Creek Ph I
MLS Listing ID 14574934
Sold Date 06/30/21
Style Traditional
Bedrooms 5
Full Baths 3
Half Baths 1
HOA Fees $125/ann
HOA Y/N Mandatory
Total Fin. Sqft 4818
Year Built 1996
Annual Tax Amount $14,640
Lot Size 0.420 Acres
Acres 0.42
Property Description
Beautifully Renovated Home Situated on Oversized Lot! This stunning home offers a large formal dining, soaring ceilings, and floor-to-ceiling windows W lush backyard views. Handsome study with wall of built-ins, walk-in wet bar and designer lighting throughout! Large Master bedroom with sitting area, completely renovated bath with dual vanities, walk-in closet, make-up counter, and deep stand-alone soaking tub. Upgraded and renovated Kitchen is perfect for entertaining w large island, ample storage, and open to family room. Upstairs are 4 additional large bedrooms and a game room that could be used as a 6th bedroom if needed. Backyard is serene with lush yard and large pool and spa! SEE FULL LIST OF UPGRADES!
Location
State TX
County Collin
Community Perimeter Fencing
Direction From Dallas North Tollway heading North, exit Windhaven Pkwy, go left. to Midway Right, to McKamy Trail, left, to Fox Chase Ln., Right, to Twin Oaks Dr., Left.
Rooms
Dining Room 2
Interior
Interior Features Cable TV Available, Decorative Lighting, Flat Screen Wiring, High Speed Internet Available, Multiple Staircases, Wet Bar
Heating Central, Natural Gas, Zoned
Cooling Ceiling Fan(s), Central Air, Electric, Zoned
Flooring Carpet, Wood
Fireplaces Number 2
Fireplaces Type Gas Logs, Gas Starter
Appliance Dishwasher, Double Oven, Electric Oven, Gas Cooktop, Microwave, Plumbed for Ice Maker, Refrigerator
Heat Source Central, Natural Gas, Zoned
Exterior
Exterior Feature Rain Gutters, Lighting, Outdoor Living Center
Garage Spaces 3.0
Fence Brick, Wood
Pool Gunite, In Ground, Separate Spa/Hot Tub, Pool Sweep, Water Feature
Community Features Perimeter Fencing
Utilities Available City Sewer, City Water, Concrete, Curbs, Sidewalk, Underground Utilities
Roof Type Composition
Total Parking Spaces 3
Garage Yes
Private Pool 1
Building
Lot Description Corner Lot, Few Trees, Landscaped, Lrg. Backyard Grass, Sprinkler System, Subdivision
Story Two
Foundation Slab
Level or Stories Two
Structure Type Brick
Schools
Elementary Schools Barksdale
Middle Schools Renner
High Schools Plano West
School District Plano Isd
Others
Ownership see agent
Acceptable Financing Cash, Conventional
Listing Terms Cash, Conventional
Financing Conventional
Read Less
Want to know what your home might be worth? Contact us for a FREE valuation!

Our team is ready to help you sell your home for the highest possible price ASAP

©2025 North Texas Real Estate Information Systems.
Bought with Courtney Benson • Coldwell Banker Realty Plano
GET MORE INFORMATION





