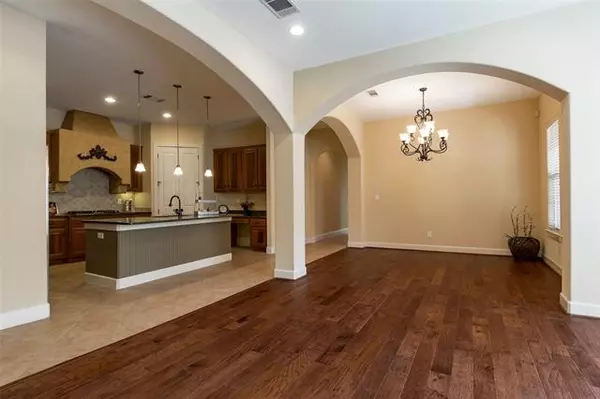$287,500
For more information regarding the value of a property, please contact us for a free consultation.
6631 Via Positano #402 Irving, TX 75039
2 Beds
3 Baths
1,977 SqFt
Key Details
Property Type Condo
Sub Type Condominium
Listing Status Sold
Purchase Type For Sale
Square Footage 1,977 sqft
Price per Sqft $145
Subdivision Positano Condo
MLS Listing ID 14534908
Sold Date 06/08/21
Style Mediterranean
Bedrooms 2
Full Baths 2
Half Baths 1
HOA Fees $523/mo
HOA Y/N Mandatory
Total Fin. Sqft 1977
Year Built 2007
Annual Tax Amount $8,886
Lot Size 15.225 Acres
Acres 15.225
Property Description
Sophisticated Tuscan-style Positano is a private gated community comprised of luxurious condos & villas conveniently located in Irving Las Colinas. Features gated entry, Clubhouse, community pool, spa, workout room, 2 reserved garage parking spots for each unit. Home has dual master bedrooms w private baths, half bath for guests, open living, kitchen & dining room, 2 balconies & elevator access from parking garage. Kitchen is equipped w gas cook top, compactor, dishwasher, microwave, refrigerator & large granite island. Gas logs in fireplace welcome you to your cozy top floor condo which has a pool view from master & balcony. Features hand-scraped hardwood floors, tile & carpet. Easy access to Hwy 114 and 161.
Location
State TX
County Dallas
Community Club House, Common Elevator, Community Pool, Gated, Perimeter Fencing
Direction From Hwy 114, go N on MacArthur Blvd. Turn Right onto Tuscan Dr. and left into Positano Community. Gated entry--code available through Showingtime Scheduling Service with an appointment.
Rooms
Dining Room 1
Interior
Interior Features Decorative Lighting
Heating Central, Natural Gas
Cooling Ceiling Fan(s), Central Air, Electric
Flooring Carpet, Ceramic Tile, Wood
Fireplaces Number 1
Fireplaces Type Gas Logs, Gas Starter, Stone
Appliance Dishwasher, Disposal, Electric Oven, Gas Cooktop, Microwave, Plumbed for Ice Maker, Trash Compactor, Vented Exhaust Fan, Gas Water Heater
Heat Source Central, Natural Gas
Laundry Electric Dryer Hookup, Full Size W/D Area, Washer Hookup
Exterior
Exterior Feature Covered Patio/Porch
Garage Spaces 2.0
Fence Metal
Community Features Club House, Common Elevator, Community Pool, Gated, Perimeter Fencing
Utilities Available Asphalt, City Sewer, City Water, Community Mailbox, Concrete, Sidewalk, Underground Utilities
Roof Type Composition
Garage Yes
Building
Lot Description Interior Lot
Story One
Foundation Slab
Schools
Elementary Schools La Villita
Middle Schools Bush
High Schools Ranchview
School District Carrollton-Farmers Branch Isd
Others
Ownership See Agent
Acceptable Financing Cash, Conventional
Listing Terms Cash, Conventional
Financing Conventional
Read Less
Want to know what your home might be worth? Contact us for a FREE valuation!

Our team is ready to help you sell your home for the highest possible price ASAP

©2025 North Texas Real Estate Information Systems.
Bought with Olivia Munoz • Texas Connect Realty
GET MORE INFORMATION





