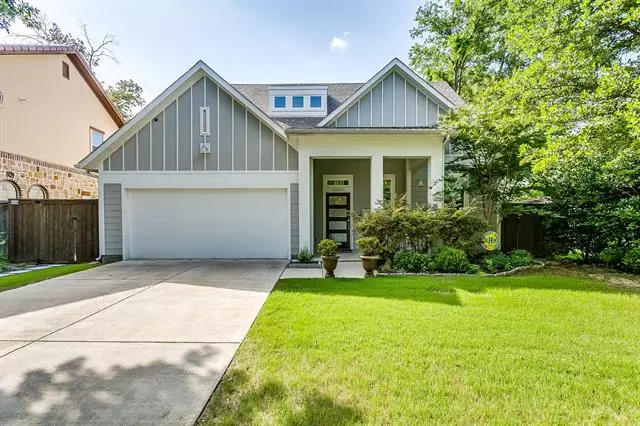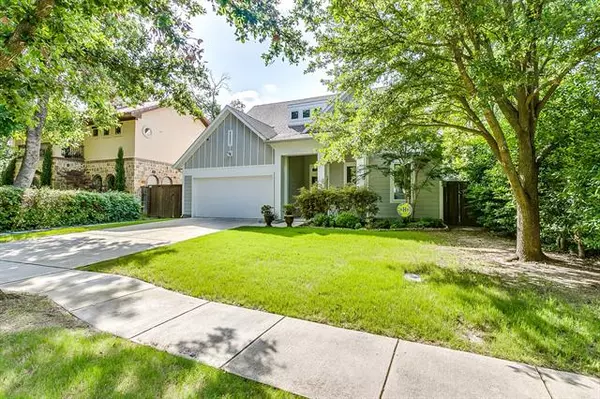$799,000
For more information regarding the value of a property, please contact us for a free consultation.
3804 Englewood Lane Fort Worth, TX 76107
4 Beds
4 Baths
2,697 SqFt
Key Details
Property Type Single Family Home
Sub Type Single Family Residence
Listing Status Sold
Purchase Type For Sale
Square Footage 2,697 sqft
Price per Sqft $296
Subdivision Crestwood Add
MLS Listing ID 14610879
Sold Date 08/12/21
Style Modern Farmhouse
Bedrooms 4
Full Baths 3
Half Baths 1
HOA Y/N None
Total Fin. Sqft 2697
Year Built 2016
Annual Tax Amount $12,077
Lot Size 7,318 Sqft
Acres 0.168
Property Description
Rare opportunity to have your very own private oasis within the city! Located in the highly desired Crestwood neighborhood, this sophisticated house backs up to the Trinity River, giving access to the popular trails that connect downtown Fort Worth to the newly developing River District. The warm style of this home can be felt throughout the 4 bedrooms, and the vast kitchen and living area provide the all-encompassing view of the beautiful pool and outdoor kitchen, which allows you to host a gathering or enjoy peaceful family time. The natural boundary of the river makes the neighborhood feel secluded, but is only minutes from Fort Worth's Cultural District and budding Stockyards.
Location
State TX
County Tarrant
Direction GPS.
Rooms
Dining Room 1
Interior
Interior Features Cable TV Available, Decorative Lighting, Dry Bar, High Speed Internet Available, Sound System Wiring, Vaulted Ceiling(s)
Heating Central, Electric
Cooling Ceiling Fan(s), Central Air, Electric
Flooring Carpet, Ceramic Tile, Wood
Fireplaces Number 1
Fireplaces Type Gas Starter, Wood Burning
Appliance Built-in Gas Range, Convection Oven, Dishwasher, Disposal, Plumbed For Gas in Kitchen, Plumbed for Ice Maker, Warming Drawer, Gas Water Heater
Heat Source Central, Electric
Exterior
Exterior Feature Covered Patio/Porch, Garden(s), Rain Gutters, Lighting
Garage Spaces 2.0
Fence Wrought Iron, Wood
Pool Cabana, Heated, Pool/Spa Combo
Utilities Available Asphalt, City Sewer, City Water, Individual Gas Meter, Individual Water Meter, Overhead Utilities
Roof Type Composition
Garage Yes
Private Pool 1
Building
Lot Description Few Trees, Interior Lot, Landscaped, Sprinkler System, Subdivision
Story Two
Foundation Slab
Structure Type Siding
Schools
Elementary Schools N Hi Mt
Middle Schools Stripling
High Schools Arlngtnhts
School District Fort Worth Isd
Others
Ownership SEE TAX RECORD
Acceptable Financing Cash, Conventional, FHA, VA Loan
Listing Terms Cash, Conventional, FHA, VA Loan
Financing Conventional
Special Listing Condition Verify Flood Insurance, Verify Tax Exemptions
Read Less
Want to know what your home might be worth? Contact us for a FREE valuation!

Our team is ready to help you sell your home for the highest possible price ASAP

©2024 North Texas Real Estate Information Systems.
Bought with Joseph Berkes • Williams Trew Real Estate
GET MORE INFORMATION





