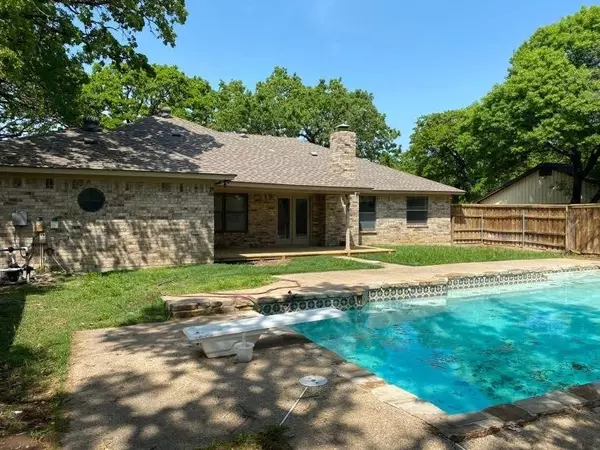$369,000
For more information regarding the value of a property, please contact us for a free consultation.
7304 Londonderry Drive North Richland Hills, TX 76182
3 Beds
2 Baths
2,016 SqFt
Key Details
Property Type Single Family Home
Sub Type Single Family Residence
Listing Status Sold
Purchase Type For Sale
Square Footage 2,016 sqft
Price per Sqft $183
Subdivision Londonderry Add
MLS Listing ID 14555129
Sold Date 05/20/21
Bedrooms 3
Full Baths 2
HOA Y/N None
Total Fin. Sqft 2016
Year Built 1983
Annual Tax Amount $7,759
Lot Size 0.277 Acres
Acres 0.277
Property Description
This home sits in a well-established neighborhood with old-growth Oaks surrounding the home. This Beautiful Home has plenty of room for a family. There is a bonus room that was being used as a media room The Master suite has its own door to the backyard which includes a brand new covered deck and looks out onto the large inground gunite pool. There is also a large metal 25x30 shed. The home has been recently updated with fresh paint, fencing, and flooring.
Location
State TX
County Tarrant
Direction From Fort Worth, north on Denton Hwy (377) right onto Bursey, after approximately 3 miles, right turn onto Londonderry, follow it around, home is second to last on this dead-end street. Home on left sign in the yard
Rooms
Dining Room 2
Interior
Interior Features Cable TV Available, High Speed Internet Available, Paneling, Vaulted Ceiling(s)
Heating Central, Electric
Cooling Central Air, Electric
Flooring Carpet, Ceramic Tile
Fireplaces Number 1
Fireplaces Type Gas Logs, Gas Starter
Appliance Convection Oven, Dishwasher, Disposal, Electric Oven, Gas Cooktop, Microwave, Plumbed for Ice Maker, Trash Compactor
Heat Source Central, Electric
Laundry Gas Dryer Hookup, Washer Hookup
Exterior
Garage Spaces 2.0
Pool Diving Board, Gunite, In Ground, Salt Water
Utilities Available Asphalt, City Sewer, City Water, Curbs, Individual Gas Meter, Underground Utilities
Roof Type Composition
Total Parking Spaces 2
Garage Yes
Private Pool 1
Building
Lot Description Adjacent to Greenbelt
Story One
Foundation Slab
Level or Stories One
Structure Type Brick
Schools
Elementary Schools Greenvalle
Middle Schools Smithfield
High Schools Birdville
School District Birdville Isd
Others
Ownership Private
Acceptable Financing Cash, Conventional, FHA, USDA Loan, VA Loan
Listing Terms Cash, Conventional, FHA, USDA Loan, VA Loan
Financing FHA
Read Less
Want to know what your home might be worth? Contact us for a FREE valuation!

Our team is ready to help you sell your home for the highest possible price ASAP

©2025 North Texas Real Estate Information Systems.
Bought with Devin Daussat • United Real Estate DFW
GET MORE INFORMATION





