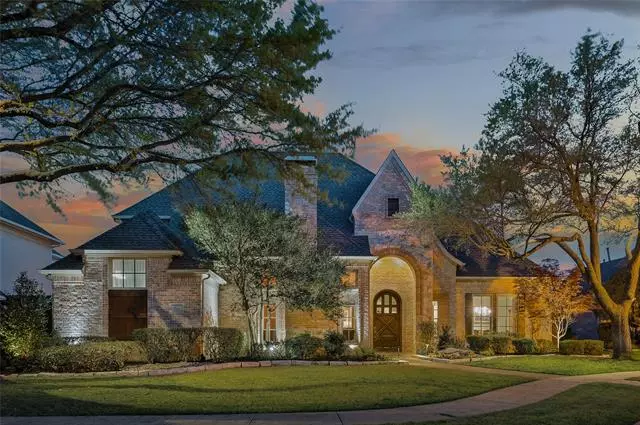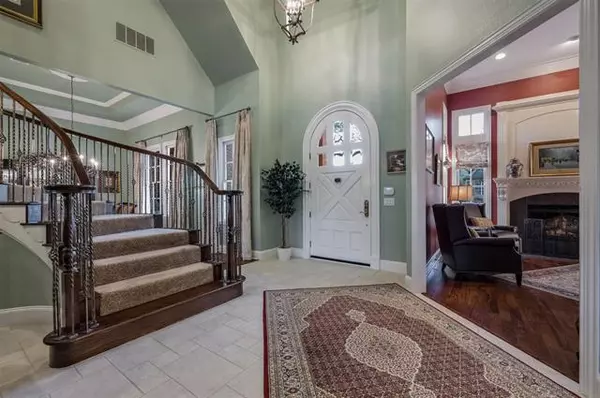$874,900
For more information regarding the value of a property, please contact us for a free consultation.
5972 Glendower Lane Plano, TX 75093
4 Beds
4 Baths
4,382 SqFt
Key Details
Property Type Single Family Home
Sub Type Single Family Residence
Listing Status Sold
Purchase Type For Sale
Square Footage 4,382 sqft
Price per Sqft $199
Subdivision Willow Bend West V Ph 2
MLS Listing ID 14550395
Sold Date 05/12/21
Style Traditional
Bedrooms 4
Full Baths 3
Half Baths 1
HOA Fees $52/ann
HOA Y/N Mandatory
Total Fin. Sqft 4382
Year Built 1996
Annual Tax Amount $14,577
Lot Size 9,147 Sqft
Acres 0.21
Lot Dimensions Irregular
Property Description
This not to be missed gem situated on a private cul-de-sac has undergone an extreme luxurious transformation from the ground up! Kitchen renovated with upscale appliances, enlarged center island, granite CT and more! Newly installed high quality flooring, light fixtures, plumbing fixtures, window treatments, and freshly painted throughout! Serving bar and blackout shades in Media! Luxuriously updated master suite features Victoria and Albert claw foot tub, large shower with multi shower heads, and oversized WI closet with cedar closet. Resurfaced saltwater pool-spa plus additional Therapy Spa. Hard wired Cat7 network topography! Please refer to Supplements for extensive list of additional updates!
Location
State TX
County Collin
Direction North on Parkwood from Park Blvd. Right on Nassau. Right on Notre Dame. Right on Glendower - Home is on the left.
Rooms
Dining Room 2
Interior
Interior Features Cable TV Available, High Speed Internet Available, Loft, Sound System Wiring, Vaulted Ceiling(s)
Heating Central, Natural Gas, Zoned
Cooling Attic Fan, Ceiling Fan(s), Central Air, Electric, Zoned
Flooring Carpet, Ceramic Tile, Wood
Fireplaces Number 2
Fireplaces Type Gas Logs, Metal, Wood Burning
Equipment Intercom
Appliance Dishwasher, Disposal, Double Oven, Electric Cooktop, Electric Oven, Plumbed For Gas in Kitchen, Plumbed for Ice Maker, Refrigerator, Warming Drawer, Gas Water Heater
Heat Source Central, Natural Gas, Zoned
Laundry Electric Dryer Hookup, Full Size W/D Area, Gas Dryer Hookup, Washer Hookup
Exterior
Exterior Feature Attached Grill, Covered Patio/Porch, Lighting
Garage Spaces 3.0
Fence Gate, Wood
Pool Gunite, Heated, In Ground, Pool/Spa Combo, Salt Water, Sport, Separate Spa/Hot Tub, Pool Sweep
Utilities Available Alley, City Sewer, City Water, Concrete, Curbs, Individual Gas Meter, Individual Water Meter, Sidewalk, Underground Utilities
Roof Type Composition
Garage Yes
Private Pool 1
Building
Lot Description Cul-De-Sac, Few Trees, Irregular Lot, Landscaped, Sprinkler System, Subdivision
Story Two
Foundation Slab
Structure Type Brick,Rock/Stone
Schools
Elementary Schools Centennial
Middle Schools Renner
High Schools Plano West
School District Plano Isd
Others
Ownership Of Record
Financing Conventional
Special Listing Condition Survey Available
Read Less
Want to know what your home might be worth? Contact us for a FREE valuation!

Our team is ready to help you sell your home for the highest possible price ASAP

©2024 North Texas Real Estate Information Systems.
Bought with Jean Christenberry • Keller Williams Arlington
GET MORE INFORMATION





