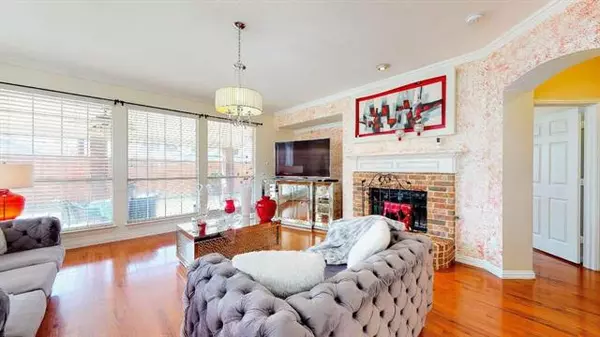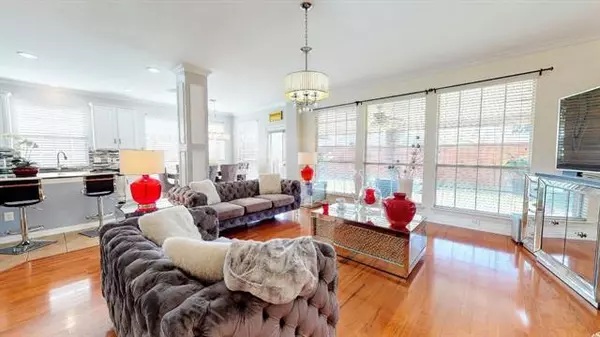$349,999
For more information regarding the value of a property, please contact us for a free consultation.
7209 Beverly Drive Rowlett, TX 75089
4 Beds
4 Baths
2,505 SqFt
Key Details
Property Type Single Family Home
Sub Type Single Family Residence
Listing Status Sold
Purchase Type For Sale
Square Footage 2,505 sqft
Price per Sqft $139
Subdivision Lakewood Pointe
MLS Listing ID 14547983
Sold Date 05/10/21
Bedrooms 4
Full Baths 3
Half Baths 1
HOA Fees $37/ann
HOA Y/N Mandatory
Total Fin. Sqft 2505
Year Built 2004
Annual Tax Amount $6,520
Lot Size 7,274 Sqft
Acres 0.167
Property Description
Accepting back up offers! Flexible rooms in this home are perfect for your ever changing needs! As you walk through the upgraded metal & glass front door, you will find a space to work from home or host a large family dinner. Upgraded light fixtures are EYECATCHING immediately! Marble countertops with glass back splash are the focal point of this updated kitchen. Upstairs you will find 3 bedrooms, 1 of which has its own ensuite! The large flex room is currently being used as a 5th bedroom but could double as an enclosed game room. Get ready to enjoy your summer in privacy with an 8' fenced yard & enormous covered patio! Close to Bush & 30!
Location
State TX
County Dallas
Community Community Pool, Park, Playground
Direction From I30, turn on Dalrock, pass Hwy 66, left on Colfax, right on Beverly. 3rd house on left. SIY
Rooms
Dining Room 1
Interior
Interior Features Cable TV Available, High Speed Internet Available
Heating Central, Electric
Cooling Central Air, Electric
Flooring Carpet, Ceramic Tile, Wood
Fireplaces Number 1
Fireplaces Type Brick, Gas Starter, Wood Burning
Appliance Dishwasher, Disposal, Electric Cooktop, Electric Oven, Microwave, Plumbed For Gas in Kitchen, Plumbed for Ice Maker
Heat Source Central, Electric
Exterior
Exterior Feature Covered Patio/Porch, Rain Gutters
Garage Spaces 2.0
Fence Wood
Community Features Community Pool, Park, Playground
Utilities Available Asphalt, City Sewer, City Water, Curbs, Individual Gas Meter, Individual Water Meter, Sidewalk
Roof Type Composition
Garage Yes
Building
Lot Description Few Trees, Interior Lot, Landscaped, Sprinkler System, Subdivision
Story Two
Foundation Slab
Structure Type Brick
Schools
Elementary Schools Choice Of School
Middle Schools Choice Of School
High Schools Choice Of School
School District Garland Isd
Others
Restrictions Deed,Other
Ownership A.
Acceptable Financing Cash, Conventional, FHA, Other
Listing Terms Cash, Conventional, FHA, Other
Financing Conventional
Special Listing Condition Deed Restrictions, Utility Easement
Read Less
Want to know what your home might be worth? Contact us for a FREE valuation!

Our team is ready to help you sell your home for the highest possible price ASAP

©2025 North Texas Real Estate Information Systems.
Bought with Omar Al-Tememe • RE/MAX Dallas Suburbs
GET MORE INFORMATION





