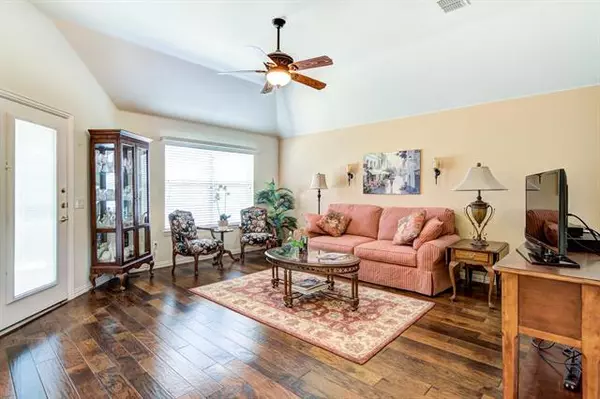$295,000
For more information regarding the value of a property, please contact us for a free consultation.
1315 Shinnecock Court Fairview, TX 75069
2 Beds
2 Baths
1,413 SqFt
Key Details
Property Type Single Family Home
Sub Type Single Family Residence
Listing Status Sold
Purchase Type For Sale
Square Footage 1,413 sqft
Price per Sqft $208
Subdivision Heritage Ranch Add Ph 3C
MLS Listing ID 14536502
Sold Date 04/22/21
Style Traditional
Bedrooms 2
Full Baths 2
HOA Fees $304/qua
HOA Y/N Mandatory
Total Fin. Sqft 1413
Year Built 2005
Annual Tax Amount $5,594
Lot Size 5,227 Sqft
Acres 0.12
Property Description
LOW MAINTAINANCE, POPULAR LOCK & LEAVE VILLA (HALF DUPLEX), EXTENDED FLAGSTONE PATIO WITH SITTING WALL FACES NORTH (AVOIDS SUMMER SUN), FLEXIBLE FLOOR PLAN. GREAT LOCATION - QUIET CUL-DE-SAC. Gated Resort with all the Amenities & Activities. 2BR, 2BA, & Study. VILLA FEATURES: Wood Floors in Family. Dual Sinks in MBR, Upgraded Light Fixtures; Efficient Use of Space. Open Design with 10' Ceilings in main areas, Neutral Palette, Light and Bright. ISLAND KITCHEN: Electric Range, Convenient Pots and Pans Drawers, Under-Cabinet Lighting. Durable Counters, Refrigerator and Washer-Dryer Remain. OTHER: Roof 2019, Water Heater 2017, AC Coil 2010. Spacious 2-Car Garage-Epoxy Flr.
Location
State TX
County Collin
Community Club House, Community Pool, Gated, Golf, Greenbelt, Guarded Entrance, Jogging Path/Bike Path, Lake, Other, Park, Tennis Court(S)
Direction From Hwy 75, exit Stacy Rd East; in 3 miles turn Left onto Country Club Rd-FM 1378; Turn Right at light back onto Stacy. Heritage Ranch is 1 mile up on Left. Upon entering use left lane to Check-in with guard. Use GPS once inside Heritage Ranch.
Rooms
Dining Room 1
Interior
Interior Features Cable TV Available, Decorative Lighting, High Speed Internet Available
Heating Central, Natural Gas
Cooling Ceiling Fan(s), Central Air, Electric
Flooring Carpet, Ceramic Tile, Luxury Vinyl Plank, Wood
Appliance Dishwasher, Disposal, Electric Range, Microwave, Plumbed for Ice Maker, Refrigerator, Vented Exhaust Fan, Gas Water Heater
Heat Source Central, Natural Gas
Laundry Electric Dryer Hookup, Full Size W/D Area, Washer Hookup
Exterior
Exterior Feature Covered Patio/Porch, Rain Gutters
Garage Spaces 2.0
Fence Metal, Partial
Community Features Club House, Community Pool, Gated, Golf, Greenbelt, Guarded Entrance, Jogging Path/Bike Path, Lake, Other, Park, Tennis Court(s)
Utilities Available City Sewer, City Water, Concrete, Curbs, Individual Gas Meter, Individual Water Meter, Sidewalk, Underground Utilities
Roof Type Composition
Garage Yes
Building
Lot Description Few Trees, Interior Lot, Landscaped, Sprinkler System, Subdivision
Story One
Foundation Slab
Structure Type Brick,Frame
Schools
Elementary Schools Lovejoy
Middle Schools Sloan Creek
High Schools Lovejoy
School District Lovejoy Isd
Others
Restrictions Deed,Easement(s)
Ownership See Agent
Acceptable Financing Cash, Conventional, FHA, Texas Vet, VA Loan
Listing Terms Cash, Conventional, FHA, Texas Vet, VA Loan
Financing Conventional
Special Listing Condition Deed Restrictions, Survey Available, Utility Easement, Verify Tax Exemptions
Read Less
Want to know what your home might be worth? Contact us for a FREE valuation!

Our team is ready to help you sell your home for the highest possible price ASAP

©2025 North Texas Real Estate Information Systems.
Bought with Kevin Kernan • RE/MAX Town & Country
GET MORE INFORMATION





