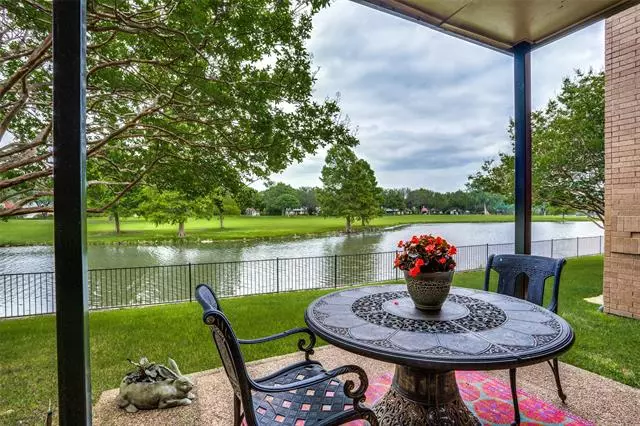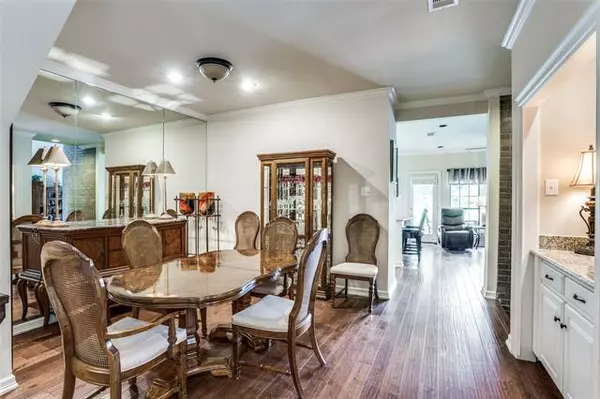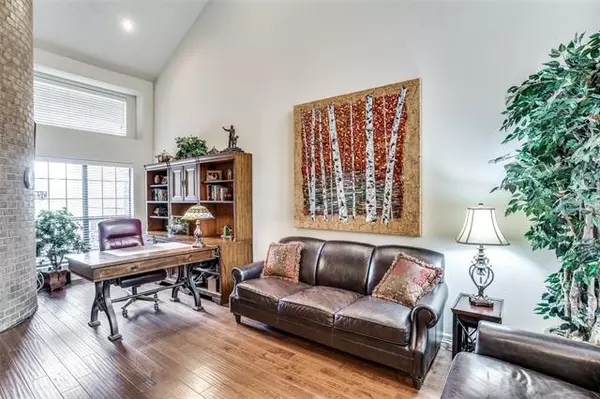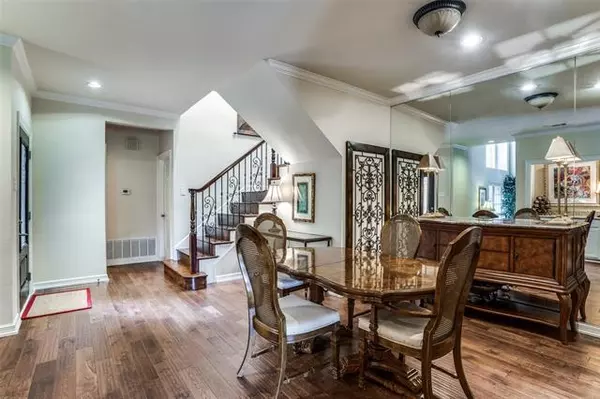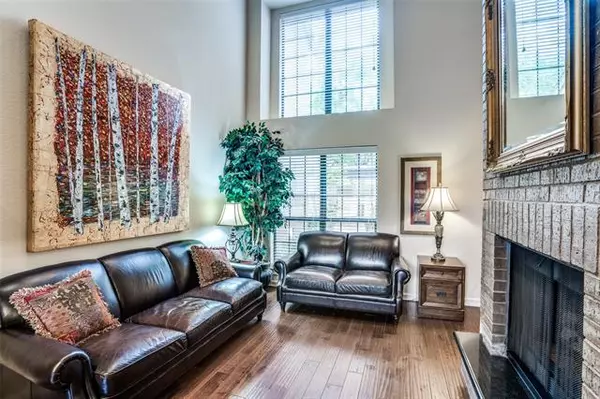$429,500
For more information regarding the value of a property, please contact us for a free consultation.
5012 Westgrove Drive Dallas, TX 75248
2 Beds
3 Baths
1,956 SqFt
Key Details
Property Type Condo
Sub Type Condominium
Listing Status Sold
Purchase Type For Sale
Square Footage 1,956 sqft
Price per Sqft $219
Subdivision Lakes Of Bent Tree Condos
MLS Listing ID 14598750
Sold Date 07/28/21
Style Mid-Century Modern,Traditional
Bedrooms 2
Full Baths 2
Half Baths 1
HOA Fees $536/mo
HOA Y/N Mandatory
Total Fin. Sqft 1956
Year Built 1982
Lot Size 9.591 Acres
Acres 9.591
Property Description
Gorgeous Townhome with views of the 6th hole and lake at Bent Tree CC. Chefs Kitchen has custom designed cabinets allowing for double the cabinet and counter space areas. Built-in SS Fridge, and Kitchenaid appliances with convec microwave and cooktop. Large island opens to living area with views of the lake and golf course. Property boasts vaulted ceilings, hardwood floors thru out. Elegant rod iron & wood stairway lead to loft with built-in bookshelves. Upstairs features a spacious master with balcony with great views and spa like bath with dual sinks, separate shower and jacuzzi tub. Guest bedroom has a custom blt-in desk with cabinets and renovated walk-in closet. Gated community with pool & tennis courts.
Location
State TX
County Dallas
Community Community Pool, Community Sprinkler, Gated, Tennis Court(S)
Direction North on Knoll Trail - east on Westgrove. 1st drive turn right into LOBT entrance with box for gate code. Also has exit only at south end of complex.
Rooms
Dining Room 1
Interior
Interior Features Cable TV Available, Decorative Lighting, Dry Bar, Flat Screen Wiring, High Speed Internet Available, Loft, Vaulted Ceiling(s)
Heating Central, Electric, Heat Pump, Zoned
Cooling Ceiling Fan(s), Central Air, Electric, Heat Pump, Zoned
Flooring Laminate, Wood
Fireplaces Number 1
Fireplaces Type Brick, Gas Logs, Gas Starter
Appliance Built-in Refrigerator, Dishwasher, Disposal, Electric Cooktop, Electric Oven, Ice Maker, Microwave, Plumbed For Gas in Kitchen, Plumbed for Ice Maker, Vented Exhaust Fan, Washer, Gas Water Heater
Heat Source Central, Electric, Heat Pump, Zoned
Laundry Electric Dryer Hookup, Full Size W/D Area, Washer Hookup
Exterior
Exterior Feature Balcony, Covered Patio/Porch, Rain Gutters, Tennis Court(s)
Garage Spaces 2.0
Carport Spaces 2
Fence Brick, Wrought Iron
Community Features Community Pool, Community Sprinkler, Gated, Tennis Court(s)
Utilities Available City Sewer, City Water, Community Mailbox, Concrete, Individual Gas Meter, Individual Water Meter, Underground Utilities
Waterfront Description Lake Front - Common Area
Roof Type Composition
Garage Yes
Building
Lot Description Interior Lot, Landscaped, Many Trees, On Golf Course, Sprinkler System, Water/Lake View
Story Two
Foundation Slab
Structure Type Brick
Schools
Elementary Schools Jerry Junkins
Middle Schools Walker
High Schools White
School District Dallas Isd
Others
Ownership Call Agent
Acceptable Financing Cash, Conventional
Listing Terms Cash, Conventional
Financing Cash
Read Less
Want to know what your home might be worth? Contact us for a FREE valuation!

Our team is ready to help you sell your home for the highest possible price ASAP

©2025 North Texas Real Estate Information Systems.
Bought with Maria Orr • Ebby Halliday, REALTORS
GET MORE INFORMATION

