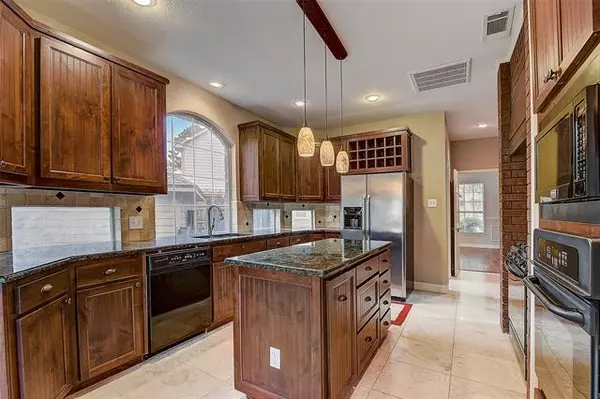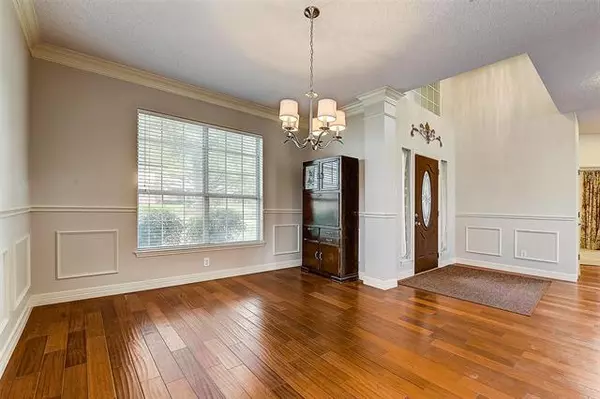$550,000
For more information regarding the value of a property, please contact us for a free consultation.
3273 Shady Glen Drive Grapevine, TX 76051
4 Beds
3 Baths
3,215 SqFt
Key Details
Property Type Single Family Home
Sub Type Single Family Residence
Listing Status Sold
Purchase Type For Sale
Square Footage 3,215 sqft
Price per Sqft $171
Subdivision Stone Gate
MLS Listing ID 14593322
Sold Date 07/23/21
Style Traditional
Bedrooms 4
Full Baths 3
HOA Y/N None
Total Fin. Sqft 3215
Year Built 1989
Annual Tax Amount $9,707
Lot Size 0.291 Acres
Acres 0.291
Property Description
Move-In ready, spacious 2-story home located on a quiet cul-de-sac is a definite Must See! Beautiful, stately interior with classic design features & a light, neutral color palette! Rich wide-plank wood flooring & a cozy living rm fireplace add to the charm of the home. Remodeled kitchen has rich wd cabinets, tile bcksplash & features an expanded pantry, a pot-filler, an island & lots of cabinet-counter space. Huge fenced bckyrd is perfect for a pool & more! Just a 3 block walk to schools (all grade levels) with a neighborhood back entrance. Close to hospitals, shopping, restaurants & entertainment. Centrally located in DFW with access to major hwys & a 10-minute drive to DFW Airport. This home is a true Gem!
Location
State TX
County Tarrant
Community Playground
Direction Head west on W Glade Rd toward Rio Grande BlvdTurn right on Roberts RdTurn left on Birch AveBirch Ave turns right & becomes Shady Glen DrDestination will be on the Left.
Rooms
Dining Room 2
Interior
Interior Features Cable TV Available, Decorative Lighting, High Speed Internet Available, Vaulted Ceiling(s)
Heating Central, Natural Gas
Cooling Attic Fan, Ceiling Fan(s), Central Air, Electric
Flooring Brick/Adobe, Carpet, Travertine Stone, Wood
Fireplaces Number 1
Fireplaces Type Gas Logs, Gas Starter, Masonry
Appliance Commercial Grade Vent, Dishwasher, Electric Oven, Gas Oven, Gas Range, Microwave, Plumbed For Gas in Kitchen, Plumbed for Ice Maker, Warming Drawer, Gas Water Heater
Heat Source Central, Natural Gas
Laundry Electric Dryer Hookup, Full Size W/D Area, Washer Hookup
Exterior
Garage Spaces 2.0
Fence Wood
Community Features Playground
Utilities Available Asphalt, City Sewer, City Water, Curbs, Individual Gas Meter, Individual Water Meter, Sidewalk, Underground Utilities
Roof Type Composition
Garage Yes
Building
Lot Description Sprinkler System
Story Two
Foundation Slab
Structure Type Brick
Schools
Elementary Schools Heritage
Middle Schools Heritage
High Schools Heritage
School District Grapevine-Colleyville Isd
Others
Restrictions No Known Restriction(s)
Ownership on file
Acceptable Financing Cash, Conventional, FHA, VA Loan
Listing Terms Cash, Conventional, FHA, VA Loan
Financing Conventional
Read Less
Want to know what your home might be worth? Contact us for a FREE valuation!

Our team is ready to help you sell your home for the highest possible price ASAP

©2025 North Texas Real Estate Information Systems.
Bought with Pam Crum • Ebby Halliday, REALTORS
GET MORE INFORMATION





