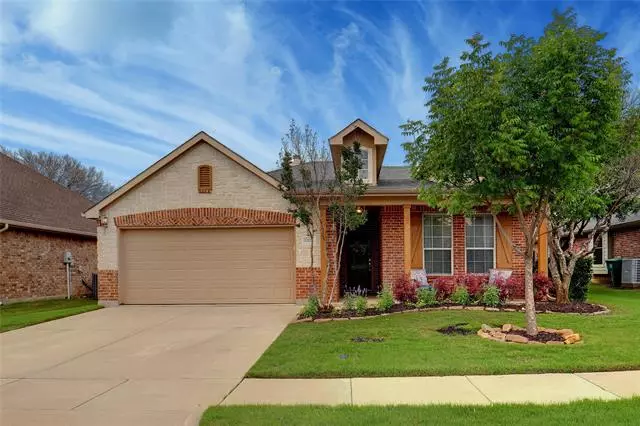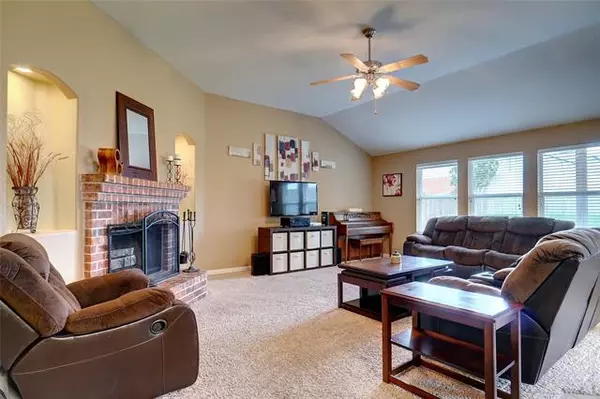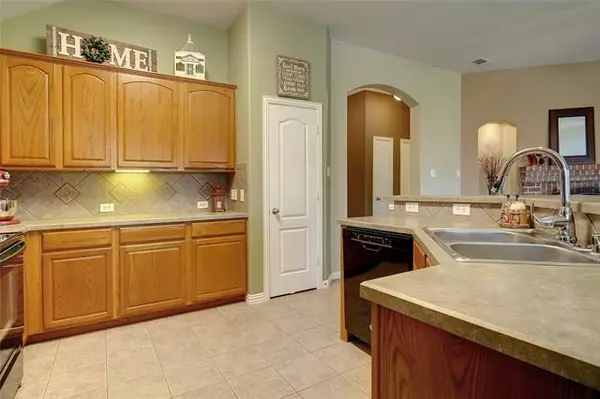$285,000
For more information regarding the value of a property, please contact us for a free consultation.
13224 Cheatham Court Fort Worth, TX 76244
3 Beds
2 Baths
1,706 SqFt
Key Details
Property Type Single Family Home
Sub Type Single Family Residence
Listing Status Sold
Purchase Type For Sale
Square Footage 1,706 sqft
Price per Sqft $167
Subdivision Vista Greens
MLS Listing ID 14589650
Sold Date 07/12/21
Style Traditional
Bedrooms 3
Full Baths 2
HOA Fees $12
HOA Y/N Mandatory
Total Fin. Sqft 1706
Year Built 2004
Annual Tax Amount $6,048
Lot Size 7,492 Sqft
Acres 0.172
Property Description
*** OFFER DEADLINE 6-13-21, 6 pm *** BEAUTIFUL, clean & well cared for home in the highly sought-after community of Vista Greens. This home begins with great curb appeal from the well-manicured landscape & covered front porch to the stunning brick & stone detail on the home. Open floorplan, with art niches on either side of cozy fireplace, and large living room are perfect for entertaining. Spacious kitchen has custom window seat in breakfast area, abundant storage & counter space the chef will love! Additional sq footage added with master bedroom suite extension & laundry room extension. Enjoy your covered back patio w-additional slate tile deck. New Roof 2019. Located on a cul-de-sac, near Hwy 170, I35 & 114
Location
State TX
County Tarrant
Community Greenbelt, Jogging Path/Bike Path, Lake, Park, Perimeter Fencing
Direction North on I-35, Exit 170E. Right on Alta Vista, left on Keller Haslet, left on Vista Greens and right on Cheatham Court. Home is on right. ** 2 minor roof repairs are scheduled as soon as back-ordered shingles are in stock **
Rooms
Dining Room 1
Interior
Interior Features Cable TV Available, High Speed Internet Available, Sound System Wiring, Vaulted Ceiling(s)
Heating Central, Electric, Heat Pump
Cooling Ceiling Fan(s), Central Air, Electric, Heat Pump
Flooring Carpet, Ceramic Tile
Fireplaces Number 1
Fireplaces Type Brick, Wood Burning
Appliance Convection Oven, Dishwasher, Disposal, Electric Range, Microwave, Plumbed for Ice Maker, Vented Exhaust Fan, Electric Water Heater
Heat Source Central, Electric, Heat Pump
Laundry Electric Dryer Hookup, Full Size W/D Area, Washer Hookup
Exterior
Exterior Feature Covered Patio/Porch, Rain Gutters
Garage Spaces 2.0
Fence Wood
Community Features Greenbelt, Jogging Path/Bike Path, Lake, Park, Perimeter Fencing
Utilities Available City Sewer, City Water, Concrete, Curbs, Sidewalk, Underground Utilities
Roof Type Composition
Garage Yes
Building
Lot Description Cul-De-Sac, Landscaped, Sprinkler System, Subdivision
Story One
Foundation Slab
Structure Type Brick,Rock/Stone
Schools
Elementary Schools Hughes
Middle Schools John M Tidwell
High Schools Byron Nelson
School District Northwest Isd
Others
Ownership See Offer Instructions
Acceptable Financing Cash, Conventional, FHA, VA Loan
Listing Terms Cash, Conventional, FHA, VA Loan
Financing Conventional
Special Listing Condition Survey Available
Read Less
Want to know what your home might be worth? Contact us for a FREE valuation!

Our team is ready to help you sell your home for the highest possible price ASAP

©2024 North Texas Real Estate Information Systems.
Bought with Hari Adhikari • VisaLand Realty

GET MORE INFORMATION





