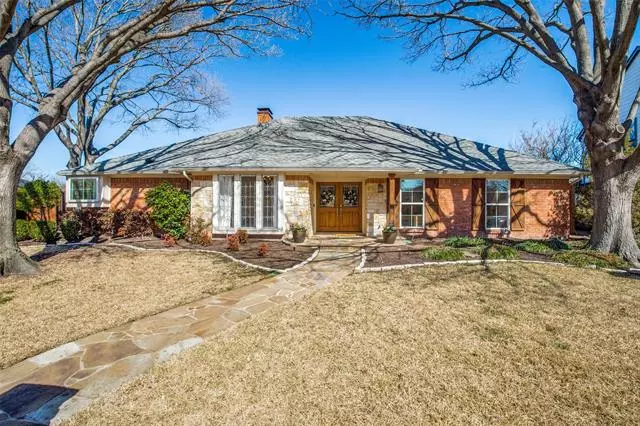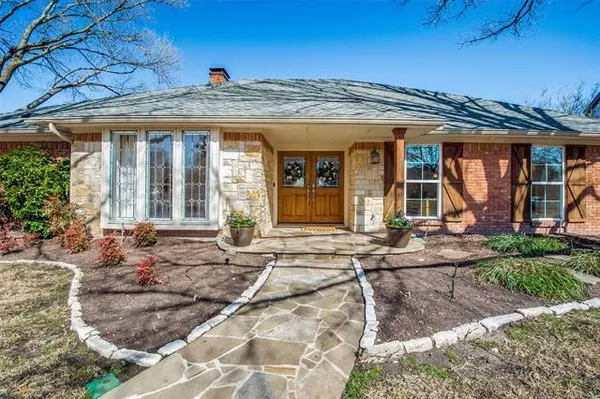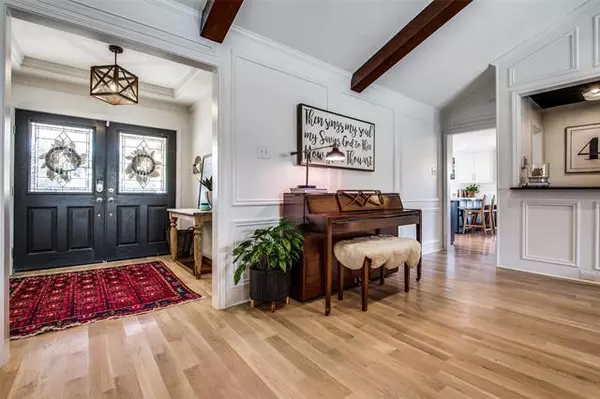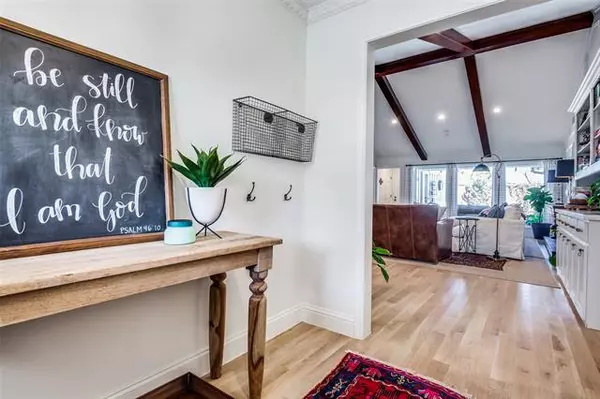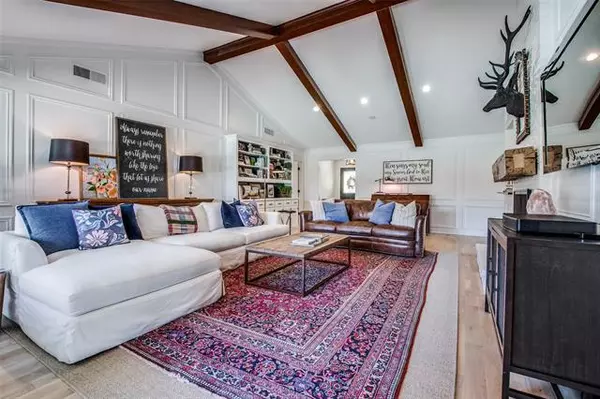$600,000
For more information regarding the value of a property, please contact us for a free consultation.
7323 Carta Valley Drive Dallas, TX 75248
4 Beds
4 Baths
2,644 SqFt
Key Details
Property Type Single Family Home
Sub Type Single Family Residence
Listing Status Sold
Purchase Type For Sale
Square Footage 2,644 sqft
Price per Sqft $226
Subdivision Prestonwood
MLS Listing ID 14522346
Sold Date 03/31/21
Style Traditional
Bedrooms 4
Full Baths 3
Half Baths 1
HOA Y/N Voluntary
Total Fin. Sqft 2644
Year Built 1974
Lot Size 10,541 Sqft
Acres 0.242
Property Description
This unparalleled home has been tastefully remodeled in the last 3 years. The living boasts beamed ceilings, restyled bar, and a wall of windows overlooking the inviting pool and outdoor living with cabana bath! The chefs kitchen is fully equipped with KitchenAid appliances, Sub Zero refrigerator and is open to both a beautiful dining room with leaded glass windows and a spacious breakfast area with built-in bench seating. The 4th bedroom, being used as a den, opens to a separate yard with artificial turf, playhouse and a stone patio. Well-appointed throughout with quartz counters, custom cabinetry, specialty tiles, designer lighting, white oak floors, custom window treatments, smart home and more.
Location
State TX
County Dallas
Community Greenbelt, Jogging Path/Bike Path
Direction GPS
Rooms
Dining Room 2
Interior
Interior Features Cable TV Available, Decorative Lighting, Dry Bar, High Speed Internet Available, Vaulted Ceiling(s)
Heating Central, Natural Gas
Cooling Ceiling Fan(s), Central Air, Electric
Flooring Carpet, Ceramic Tile, Wood
Fireplaces Number 1
Fireplaces Type Gas Logs
Appliance Built-in Refrigerator, Dishwasher, Disposal, Microwave, Refrigerator, Gas Water Heater
Heat Source Central, Natural Gas
Exterior
Exterior Feature Covered Patio/Porch, Rain Gutters
Garage Spaces 2.0
Fence Wood
Pool Cabana, Gunite, In Ground, Pool/Spa Combo, Pool Sweep
Community Features Greenbelt, Jogging Path/Bike Path
Utilities Available City Sewer, City Water
Roof Type Composition
Garage Yes
Private Pool 1
Building
Lot Description Interior Lot, Landscaped, Sprinkler System
Story One
Foundation Slab
Structure Type Brick,Rock/Stone
Schools
Elementary Schools Bowie
Middle Schools Parkhill
High Schools Pearce
School District Richardson Isd
Others
Ownership See Agent
Acceptable Financing Cash, Conventional
Listing Terms Cash, Conventional
Financing Conventional
Read Less
Want to know what your home might be worth? Contact us for a FREE valuation!

Our team is ready to help you sell your home for the highest possible price ASAP

©2025 North Texas Real Estate Information Systems.
Bought with Alexis Collard • Allie Beth Allman & Assoc.
GET MORE INFORMATION

