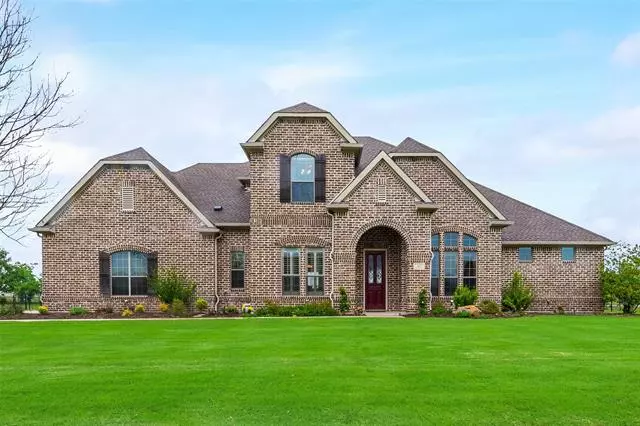$646,000
For more information regarding the value of a property, please contact us for a free consultation.
305 Pheasant Hill Drive Mclendon Chisholm, TX 75032
4 Beds
3 Baths
3,671 SqFt
Key Details
Property Type Single Family Home
Sub Type Single Family Residence
Listing Status Sold
Purchase Type For Sale
Square Footage 3,671 sqft
Price per Sqft $175
Subdivision Quail Creek Ph 2
MLS Listing ID 14580149
Sold Date 06/23/21
Style Traditional
Bedrooms 4
Full Baths 3
HOA Fees $35/ann
HOA Y/N Mandatory
Total Fin. Sqft 3671
Year Built 2005
Annual Tax Amount $7,973
Lot Size 1.080 Acres
Acres 1.08
Property Sub-Type Single Family Residence
Property Description
Custom Home built by Rick Shipley situated on a private 1 acre cul de sac lot. Enjoy the tranquil feel of country living just 29 miles East of Downtown Dallas! Floor plan features master & guest bedrm down, separate study, kitchen open to family room, 2 bedrms up with game rm & media rm. Kitchen showcases SS appliances, double ovens, gas cooktop, walk in pantry, lots of storage and counter space, island & breakfast bar. Master is oversized with walk in frameless shower. Backyard oasis includes a covered patio & sparkling pool. Recent updates include HW floors on first floor, upgraded carpet in bedrms & stairs, fresh paint. Roof replaced in 2018; HW heaters replaced in 2020; Pool cleaner & filters replaced 2020.
Location
State TX
County Rockwall
Direction Take I-30 East to Rockwall, Exit 205 turn R, Turn left on 1139, Left on Quail Creek, Left on Pheasant Hill, home is on the Right
Rooms
Dining Room 2
Interior
Interior Features Cable TV Available, High Speed Internet Available, Wet Bar
Heating Central, Natural Gas, Propane, Zoned
Cooling Ceiling Fan(s), Central Air, Electric, Zoned
Flooring Carpet, Ceramic Tile, Wood
Fireplaces Number 1
Fireplaces Type Brick, Gas Starter, Wood Burning
Appliance Dishwasher, Disposal, Electric Oven, Gas Cooktop, Microwave, Plumbed For Gas in Kitchen, Plumbed for Ice Maker, Vented Exhaust Fan, Gas Water Heater
Heat Source Central, Natural Gas, Propane, Zoned
Laundry Electric Dryer Hookup, Full Size W/D Area, Washer Hookup
Exterior
Exterior Feature Covered Patio/Porch, Rain Gutters
Garage Spaces 3.0
Fence Wrought Iron
Pool Gunite, In Ground, Pool Sweep
Utilities Available Aerobic Septic, Concrete, Co-op Water
Roof Type Composition
Garage Yes
Private Pool 1
Building
Lot Description Few Trees, Interior Lot, Landscaped, Lrg. Backyard Grass, Sprinkler System, Subdivision
Story Two
Foundation Slab
Structure Type Brick
Schools
Elementary Schools Sharon Shannon
Middle Schools Cain
High Schools Heath
School District Rockwall Isd
Others
Restrictions Deed
Ownership Of Record
Acceptable Financing Cash, Conventional
Listing Terms Cash, Conventional
Financing Conventional
Special Listing Condition Aerial Photo, Deed Restrictions
Read Less
Want to know what your home might be worth? Contact us for a FREE valuation!

Our team is ready to help you sell your home for the highest possible price ASAP

©2025 North Texas Real Estate Information Systems.
Bought with Marjorie Bradford • Regal, REALTORS
GET MORE INFORMATION





