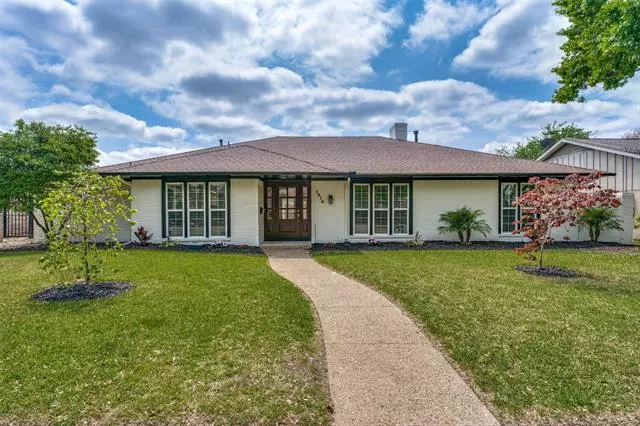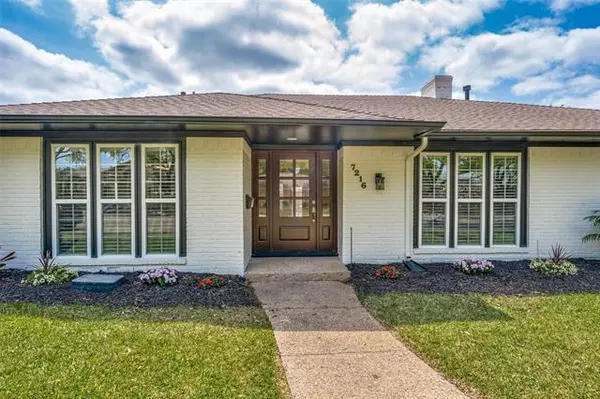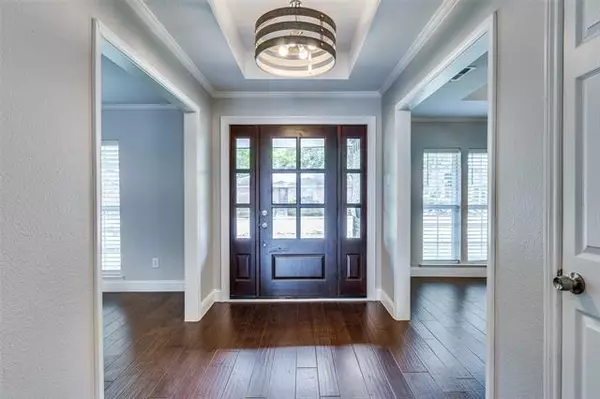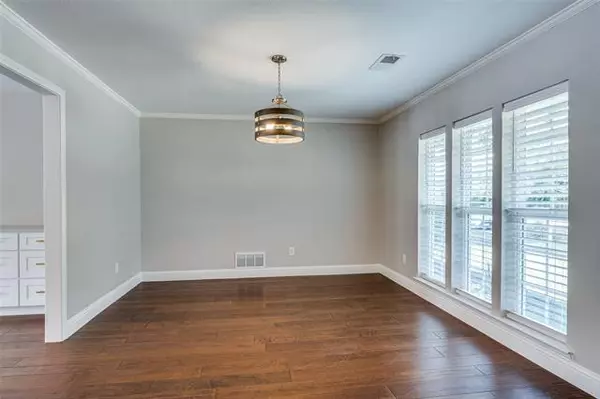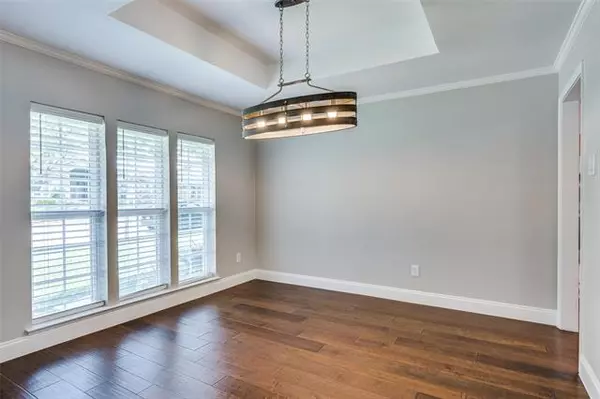$600,000
For more information regarding the value of a property, please contact us for a free consultation.
7216 La Manga Drive Dallas, TX 75248
4 Beds
2 Baths
2,654 SqFt
Key Details
Property Type Single Family Home
Sub Type Single Family Residence
Listing Status Sold
Purchase Type For Sale
Square Footage 2,654 sqft
Price per Sqft $226
Subdivision Prestonwood 04
MLS Listing ID 14555579
Sold Date 06/30/21
Style Traditional
Bedrooms 4
Full Baths 2
HOA Y/N None
Total Fin. Sqft 2654
Year Built 1972
Annual Tax Amount $11,057
Lot Size 8,886 Sqft
Acres 0.204
Property Description
Completely remodeled inside and out. Almost everything is new. New maple hardwood flooring throughout. New kitchen with shaker soft close cabinets, Calcutta QUARTZ counters, designer tile backsplash, farmhouse sink, SS Appliances with 5 Burner Gas cooktop, and SS Vent Hood. New light fixtures. New plumbing fixtures. Fresh paint inside and out. Designer fireplace. New windows, front door, patio French doors, and garage doors. New interior doors. Compete master bathroom remodel w free-standing tub, walk-in shower. Custom walk-in master closet. Hall bathroom with new double vanities, cabinets, quartz counters, frameless glass walk-in shower. New stamped concrete, outdoor area with gorgeous pool. New water heater.
Location
State TX
County Dallas
Direction Located between Hillcrest and Meandering Way, South of Campbell Road
Rooms
Dining Room 2
Interior
Interior Features Decorative Lighting, High Speed Internet Available, Wet Bar
Heating Central, Natural Gas
Cooling Ceiling Fan(s), Central Air, Electric
Flooring Ceramic Tile, Wood
Fireplaces Number 1
Fireplaces Type Gas Starter, Wood Burning
Appliance Dishwasher, Disposal, Electric Oven, Gas Cooktop, Microwave, Plumbed For Gas in Kitchen, Gas Water Heater
Heat Source Central, Natural Gas
Laundry Electric Dryer Hookup, Full Size W/D Area, Washer Hookup
Exterior
Garage Spaces 2.0
Fence Wood
Pool Gunite, In Ground
Utilities Available Alley, All Weather Road, City Sewer, City Water, Concrete, Curbs, Individual Gas Meter, Individual Water Meter
Roof Type Composition
Garage Yes
Private Pool 1
Building
Story One
Foundation Slab
Structure Type Brick
Schools
Elementary Schools Bowie
Middle Schools Parkhill
High Schools Pearce
School District Richardson Isd
Others
Ownership Sami Berrahou
Acceptable Financing Cash, Conventional, FHA, VA Loan
Listing Terms Cash, Conventional, FHA, VA Loan
Financing Conventional
Read Less
Want to know what your home might be worth? Contact us for a FREE valuation!

Our team is ready to help you sell your home for the highest possible price ASAP

©2025 North Texas Real Estate Information Systems.
Bought with Lance Hancock • Dave Perry Miller Real Estate
GET MORE INFORMATION

