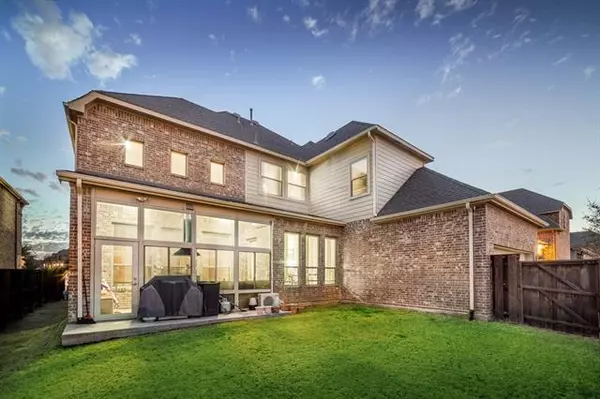$659,000
For more information regarding the value of a property, please contact us for a free consultation.
7200 Comal Drive Irving, TX 75039
5 Beds
4 Baths
4,271 SqFt
Key Details
Property Type Single Family Home
Sub Type Single Family Residence
Listing Status Sold
Purchase Type For Sale
Square Footage 4,271 sqft
Price per Sqft $154
Subdivision Riverside Village
MLS Listing ID 14520965
Sold Date 06/28/21
Style Contemporary/Modern
Bedrooms 5
Full Baths 4
HOA Fees $129/mo
HOA Y/N Mandatory
Total Fin. Sqft 4271
Year Built 2013
Annual Tax Amount $17,875
Lot Size 7,143 Sqft
Acres 0.164
Property Description
Gorgeous 2 story home with 5 bedrooms and 4 full baths features a study, game room, and media. Open floor plan with hardwood floors and lots of windows to provide plenty of natural sunlight. The sunroom provides abundant daylight and views of the landscape. Gourmet kitchen features stainless steel appliances and granite countertops. Deluxe master suite contains a walk-in shower, dual vanities and a walk-in closet. Master and guest bedroom downstairs. Upstairs contains 3 bedrooms, spacious game room, media, office room, and 2 full baths. A perfect location to travel to any location within DFW.
Location
State TX
County Dallas
Direction From 635, go south on Riverside Dr., right San Solomon Dr. left on Comal Drive. Home is on left.
Rooms
Dining Room 2
Interior
Interior Features Sound System Wiring
Heating Central, Natural Gas
Cooling Ceiling Fan(s), Central Air, Electric
Flooring Carpet, Ceramic Tile, Wood
Fireplaces Number 1
Fireplaces Type Gas Logs, Gas Starter, Heatilator, Masonry, Stone
Appliance Commercial Grade Vent, Dishwasher, Disposal, Electric Oven, Gas Cooktop, Microwave, Tankless Water Heater, Gas Water Heater
Heat Source Central, Natural Gas
Laundry Electric Dryer Hookup, Washer Hookup
Exterior
Exterior Feature Rain Gutters
Garage Spaces 2.0
Fence Wood
Utilities Available Alley, City Sewer, City Water
Roof Type Composition
Garage Yes
Building
Lot Description Acreage, Few Trees, Interior Lot, Landscaped, Sprinkler System, Subdivision
Story Two
Foundation Slab
Structure Type Brick
Schools
Elementary Schools La Villita
Middle Schools Bush
High Schools Ranchview
School District Carrollton-Farmers Branch Isd
Others
Restrictions Animals
Ownership See the tax record
Acceptable Financing Cash, Conventional, FHA, VA Loan
Listing Terms Cash, Conventional, FHA, VA Loan
Financing Conventional
Special Listing Condition Deed Restrictions
Read Less
Want to know what your home might be worth? Contact us for a FREE valuation!

Our team is ready to help you sell your home for the highest possible price ASAP

©2024 North Texas Real Estate Information Systems.
Bought with Sesha Gorantla • ANYCENTER REALTY
GET MORE INFORMATION





