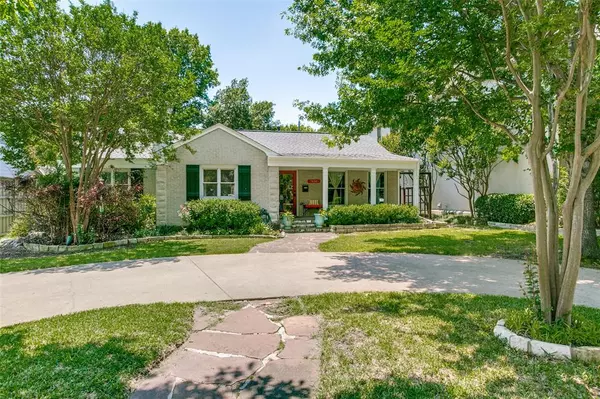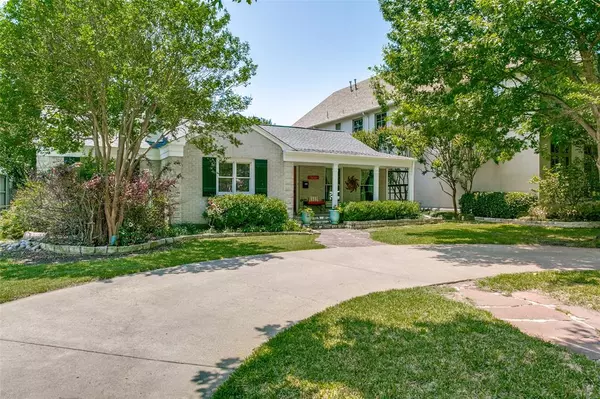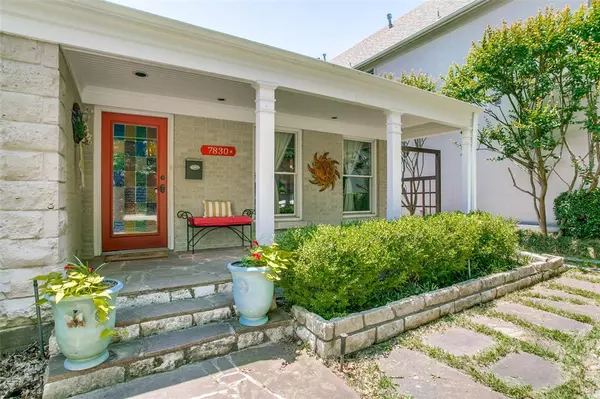$750,000
For more information regarding the value of a property, please contact us for a free consultation.
7830 Stanford Avenue Dallas, TX 75225
2 Beds
1 Bath
1,141 SqFt
Key Details
Property Type Single Family Home
Sub Type Single Family Residence
Listing Status Sold
Purchase Type For Sale
Square Footage 1,141 sqft
Price per Sqft $657
Subdivision Caruth Hills 06
MLS Listing ID 14580120
Sold Date 06/18/21
Style Traditional
Bedrooms 2
Full Baths 1
HOA Y/N None
Total Fin. Sqft 1141
Year Built 1951
Annual Tax Amount $18,234
Lot Size 8,407 Sqft
Acres 0.193
Lot Dimensions 60 x 140
Property Sub-Type Single Family Residence
Property Description
OFFER DEADLINE IS Thursday May 20th at 1:00PM. Charming cottage in HPISD with updated kitchen & bathroom, leaded glass front door & lovely covered porch. Light & bright home has vaulted, beamed ceilings in living room, dining room & kitchen. There are lovely glass front built-in cabinets in the dining room as well as a gas fireplace in the living room. Kitchen is complete with an island, granite countertops, stainless steel appliances, copper sink, glass front cabinets, & eat-in breakfast area with banquette. 2 spacious bedrooms share a bath with frameless glass shower and copper plumbing fixtures. There is plenty of off-street parking in the front circular drive and a large covered patio and grass backyard
Location
State TX
County Dallas
Direction North of Lovers Lane between 75 and Hillcrest.
Rooms
Dining Room 1
Interior
Interior Features Cable TV Available, Decorative Lighting, High Speed Internet Available, Vaulted Ceiling(s)
Heating Central, Natural Gas
Cooling Central Air, Electric
Flooring Carpet, Ceramic Tile, Wood
Fireplaces Number 1
Fireplaces Type Gas Logs
Appliance Built-in Refrigerator, Dishwasher, Disposal, Gas Range, Microwave, Plumbed for Ice Maker, Vented Exhaust Fan
Heat Source Central, Natural Gas
Exterior
Exterior Feature Covered Patio/Porch
Fence Wood
Utilities Available City Sewer, City Water, Curbs, Individual Gas Meter, Individual Water Meter
Roof Type Composition
Garage No
Building
Lot Description Cul-De-Sac, Interior Lot, Landscaped, Lrg. Backyard Grass
Story One
Foundation Pillar/Post/Pier
Level or Stories One
Structure Type Brick
Schools
Elementary Schools Michael M Boone
Middle Schools Highland Park
High Schools Highland Park
School District Highland Park Isd
Others
Restrictions Unknown Encumbrance(s)
Ownership See listing agent
Acceptable Financing Cash, Conventional
Listing Terms Cash, Conventional
Financing Conventional
Read Less
Want to know what your home might be worth? Contact us for a FREE valuation!

Our team is ready to help you sell your home for the highest possible price ASAP

©2025 North Texas Real Estate Information Systems.
Bought with Melissa White Smulyan • Compass RE Texas, LLC
GET MORE INFORMATION





