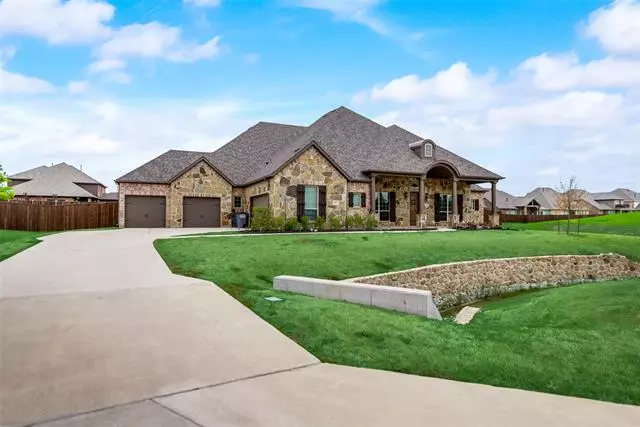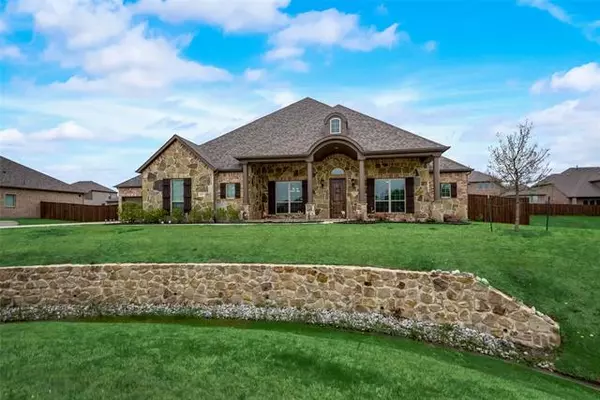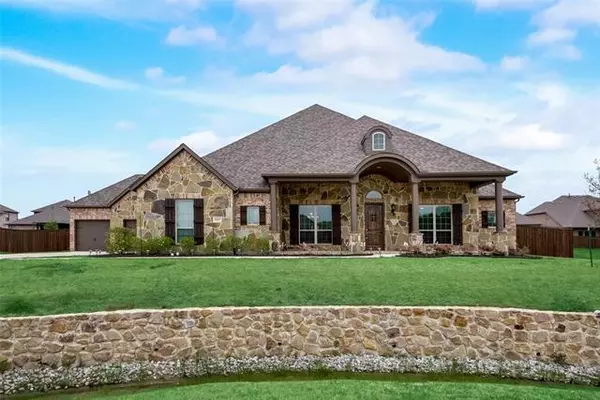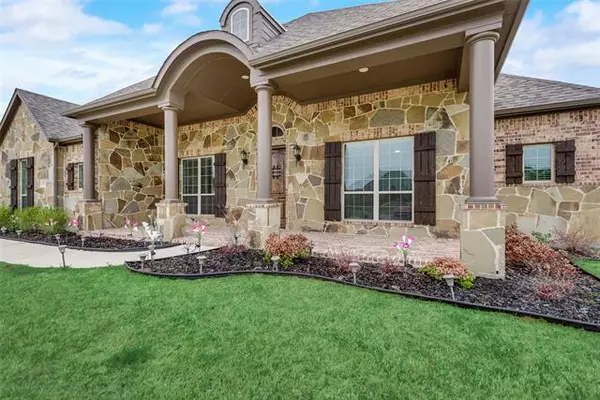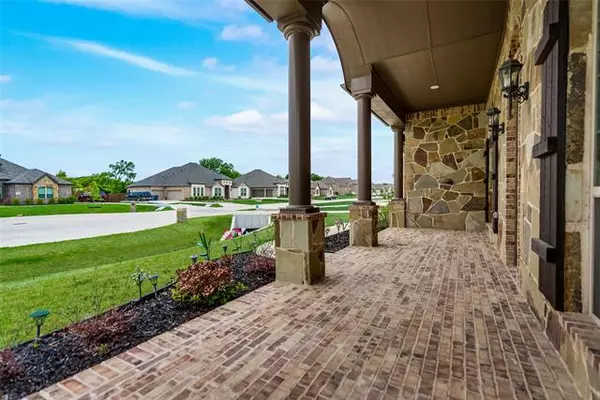$650,000
For more information regarding the value of a property, please contact us for a free consultation.
1917 Berkley Drive Wylie, TX 75098
4 Beds
5 Baths
4,183 SqFt
Key Details
Property Type Single Family Home
Sub Type Single Family Residence
Listing Status Sold
Purchase Type For Sale
Square Footage 4,183 sqft
Price per Sqft $155
Subdivision Braddock Place Ph 5
MLS Listing ID 14555581
Sold Date 05/28/21
Style Traditional
Bedrooms 4
Full Baths 4
Half Baths 1
HOA Fees $20
HOA Y/N Mandatory
Total Fin. Sqft 4183
Year Built 2018
Annual Tax Amount $12,555
Lot Size 0.464 Acres
Acres 0.464
Property Description
Huge 4-4.1-4 loaded with luxury finishes sitting on a private cul-de-sac. Upon entry, you're greeted by a huge foyer with an elegant chandelier and rich dark wood floors that run throughout the common areas. The spacious open layout of the home is perfect for hosting.The living room flows seamlessly into the kitchen, and the game room and media sit just off the kitchen. No detail was overlooked in the kitchen, with its marble backsplash, granite countertops, modern drop lighting and two islands. The private master suite comes with a tray ceiling, dual vanities, jetted tub and access to the spacious back patio.The chapel ceiling and French doors in the office add another level of class and character to the home.
Location
State TX
County Dallas
Direction From PGBT, exit toward Merritt Rd and head north on Merritt Rd. Take an immediate right onto Pleasant Valley Rd, and turn right onto Elm Grove Rd. Keep left to stay on Whiteley Rd, turn left onto Vinson Rd, left onto Edward Dr, left onto Cold Stream Dr and left onto Berkley Dr. Home on left.
Rooms
Dining Room 2
Interior
Interior Features Cable TV Available, Central Vacuum, Decorative Lighting, Dry Bar, Flat Screen Wiring, High Speed Internet Available, Vaulted Ceiling(s), Wet Bar
Heating Central, Natural Gas
Cooling Ceiling Fan(s), Central Air, Electric
Flooring Carpet, Ceramic Tile, Concrete, Wood
Fireplaces Number 1
Fireplaces Type Brick, Electric, Stone
Appliance Convection Oven, Dishwasher, Disposal, Electric Oven, Gas Cooktop, Gas Range, Microwave, Plumbed for Ice Maker, Water Filter, Gas Water Heater
Heat Source Central, Natural Gas
Laundry Electric Dryer Hookup, Full Size W/D Area, Washer Hookup
Exterior
Exterior Feature Covered Patio/Porch, Rain Gutters, Lighting
Garage Spaces 4.0
Fence Wood
Utilities Available City Sewer, City Water, Concrete
Roof Type Slate,Tile
Garage Yes
Building
Lot Description Adjacent to Greenbelt, Agricultural, Cul-De-Sac, Few Trees, Landscaped, Lrg. Backyard Grass, Sprinkler System, Subdivision
Story One
Foundation Slab
Structure Type Brick,Rock/Stone
Schools
Elementary Schools Choice Of School
Middle Schools Choice Of School
High Schools Choice Of School
School District Garland Isd
Others
Ownership See agent
Acceptable Financing Cash, Conventional, FHA, VA Loan
Listing Terms Cash, Conventional, FHA, VA Loan
Financing VA
Read Less
Want to know what your home might be worth? Contact us for a FREE valuation!

Our team is ready to help you sell your home for the highest possible price ASAP

©2025 North Texas Real Estate Information Systems.
Bought with Jennifer Quinones • Keller Williams Realty
GET MORE INFORMATION

