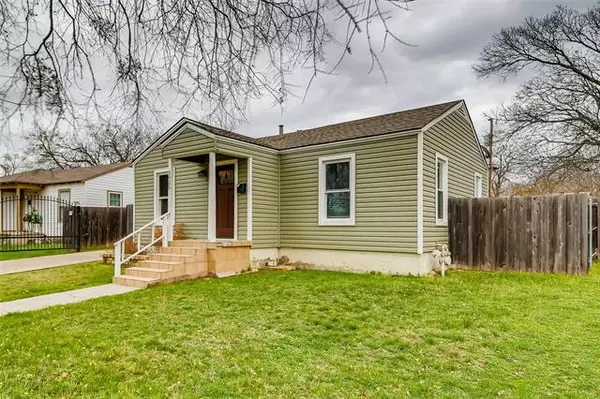$159,900
For more information regarding the value of a property, please contact us for a free consultation.
5025 Royal Drive Fort Worth, TX 76116
2 Beds
1 Bath
760 SqFt
Key Details
Property Type Single Family Home
Sub Type Single Family Residence
Listing Status Sold
Purchase Type For Sale
Square Footage 760 sqft
Price per Sqft $210
Subdivision Arlington Heights West
MLS Listing ID 14525565
Sold Date 04/01/21
Style Traditional
Bedrooms 2
Full Baths 1
HOA Y/N None
Total Fin. Sqft 760
Year Built 1951
Annual Tax Amount $2,492
Lot Size 7,492 Sqft
Acres 0.172
Property Description
THE BEST HOUSE IN THE AREA! CHARMING 2 BEDROOM, 1 BATH, 1 CAR GARAGE, LARGE LOT! THIS HOME HAS UNDERGONE A TOTAL REMODEL TO MAKE IT SPARKLE. NEWER INTERIOR AND EXTERIOR PAINT, UPDATED KITCHEN, FLOORING, CENTRAL HEAT & AIR, WINDOWS, HOT WATER HEATER & ROOF. HUGE BACKYARD, AND AN EXTENDED GARAGE WITH A WORKSPACE.
Location
State TX
County Tarrant
Direction From Hwy. 377, East on Mary's Creek and North on Royal Drive.
Rooms
Dining Room 1
Interior
Interior Features Cable TV Available, High Speed Internet Available
Heating Central, Natural Gas
Cooling Ceiling Fan(s), Central Air, Electric
Flooring Laminate, Vinyl
Fireplaces Number 1
Fireplaces Type Gas Logs, Insert
Appliance Dishwasher, Disposal, Gas Range, Microwave, Gas Water Heater
Heat Source Central, Natural Gas
Exterior
Garage Spaces 1.0
Fence Wood
Utilities Available Asphalt, City Sewer, City Water
Roof Type Composition
Garage Yes
Building
Lot Description Interior Lot
Story One
Foundation Pillar/Post/Pier
Structure Type Siding
Schools
Elementary Schools Luellamerr
Middle Schools Leonard
High Schools Westn Hill
School District Fort Worth Isd
Others
Ownership Barringer
Acceptable Financing Cash, Conventional
Listing Terms Cash, Conventional
Financing Cash
Read Less
Want to know what your home might be worth? Contact us for a FREE valuation!

Our team is ready to help you sell your home for the highest possible price ASAP

©2025 North Texas Real Estate Information Systems.
Bought with Mckinley Goodger • Parker Properties
GET MORE INFORMATION





