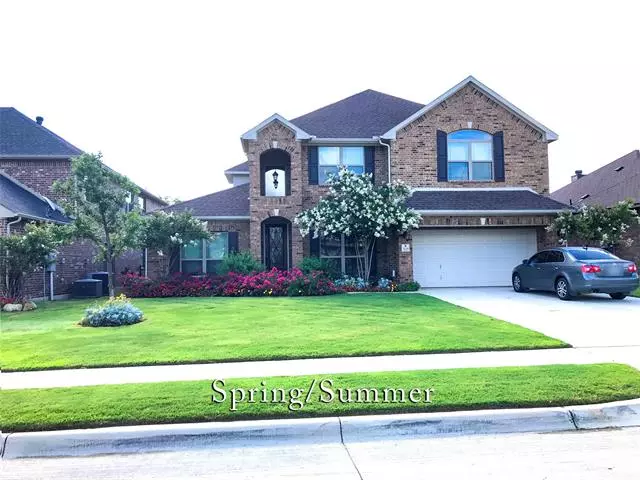$424,900
For more information regarding the value of a property, please contact us for a free consultation.
3129 Shoreline Drive Burleson, TX 76028
4 Beds
3 Baths
3,251 SqFt
Key Details
Property Type Single Family Home
Sub Type Single Family Residence
Listing Status Sold
Purchase Type For Sale
Square Footage 3,251 sqft
Price per Sqft $130
Subdivision Mountain Vly Lake #A Ph 2
MLS Listing ID 14528490
Sold Date 04/22/21
Style Traditional
Bedrooms 4
Full Baths 2
Half Baths 1
HOA Fees $37/ann
HOA Y/N Mandatory
Total Fin. Sqft 3251
Year Built 2014
Annual Tax Amount $8,923
Lot Size 10,367 Sqft
Acres 0.238
Lot Dimensions 60 x 171
Property Description
This lovely 4 bedroom 2.5 bath home is situated in a golf community with access to all of the neighborhood amenities including 3 lakes, walking and biking trails, community pool and playgrounds. The home was redesigned and enlarged from the original builder's floor plan. There are too many upgrades to list and features vaulted ceilings, an enlarged customized chef's kitchen and enlarged master suite. Relax in a fully landscaped backyard that looks out to a thick, permanent designated greenbelt or beautiful large trees.
Location
State TX
County Johnson
Community Community Dock, Community Pool, Greenbelt, Lake, Park, Playground
Direction From I-35W take TX-174 S/Wilshire Blvd toward Cleburne for 5.1 miles to Clubhouse Dr. Turn left on Clubhouse Dr. In 1 mile turn right on Shoreline Dr. .3 miles on left to house.
Rooms
Dining Room 2
Interior
Interior Features High Speed Internet Available, Loft
Heating Central, Electric, Heat Pump
Cooling Ceiling Fan(s), Central Air, Electric, Heat Pump
Flooring Carpet, Ceramic Tile, Wood
Fireplaces Number 1
Fireplaces Type Gas Starter, Stone, Wood Burning
Appliance Convection Oven, Dishwasher, Disposal, Double Oven, Electric Oven, Gas Cooktop, Microwave, Plumbed for Ice Maker, Water Filter, Electric Water Heater
Heat Source Central, Electric, Heat Pump
Laundry Electric Dryer Hookup, Full Size W/D Area, Washer Hookup
Exterior
Exterior Feature Covered Patio/Porch, Rain Gutters
Garage Spaces 2.0
Fence Wrought Iron, Wood
Community Features Community Dock, Community Pool, Greenbelt, Lake, Park, Playground
Utilities Available City Sewer, City Water, Concrete, Curbs, Individual Water Meter, Sidewalk, Underground Utilities
Roof Type Composition
Garage Yes
Building
Lot Description Greenbelt, Landscaped, Lrg. Backyard Grass, Many Trees, Sprinkler System
Story Two
Foundation Slab
Structure Type Brick,Fiber Cement
Schools
Elementary Schools Njoshua
Middle Schools Loflin
High Schools Joshua
School District Joshua Isd
Others
Restrictions Deed
Ownership See Agent
Acceptable Financing Cash, Conventional, FHA, VA Loan
Listing Terms Cash, Conventional, FHA, VA Loan
Financing Conventional
Special Listing Condition Deed Restrictions
Read Less
Want to know what your home might be worth? Contact us for a FREE valuation!

Our team is ready to help you sell your home for the highest possible price ASAP

©2025 North Texas Real Estate Information Systems.
Bought with Don Lawyer • eXp Realty LLC
GET MORE INFORMATION





